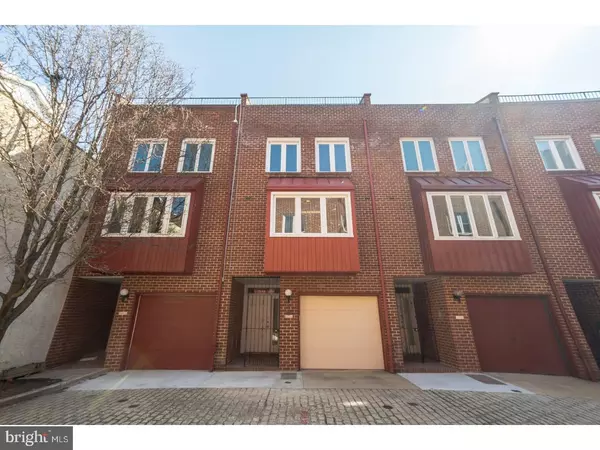For more information regarding the value of a property, please contact us for a free consultation.
Key Details
Sold Price $925,000
Property Type Townhouse
Sub Type Interior Row/Townhouse
Listing Status Sold
Purchase Type For Sale
Square Footage 2,371 sqft
Price per Sqft $390
Subdivision None Available
MLS Listing ID 1000276334
Sold Date 05/11/18
Style Traditional
Bedrooms 3
Full Baths 3
Half Baths 1
HOA Y/N N
Abv Grd Liv Area 2,371
Originating Board TREND
Year Built 1981
Annual Tax Amount $7,739
Tax Year 2018
Lot Size 1,036 Sqft
Acres 0.02
Lot Dimensions 17X62
Property Sub-Type Interior Row/Townhouse
Property Description
Fantastic LOGAN SQUARE location. Rare opportunity to live in this courtyard! This is a 4 floor, 3 BR - 3.5 bath home with attached GARAGE. It is set in a courtyard, one of nine homes... offering city tranquility... and NO HOA. GREENFIELD CATCHMENT. Located on 22nd St between Cherry and Race, only steps from Trader Joes, Whole Foods, Parkway culture, River Walk recreation, Train Station, University City, Comcast Center, Rittenhouse Square, City Hall, all major highways, and all the shops, restaurants and recreation that Center City has to offer. Enter into a large quarry tiled foyer with access to the GARAGE. Half bath and wonderful Family Room with fireplace, wet bar, and sliders that open to a lovely landscaped patio. Open tread stairs throughout. The Second floor has a HUGE open-spaced LR/DR area with hardwood floors, hi-hat lighting, and French doors leading to a balcony. The fabulous eat-in kitchen boasts granite counters, tumbled stone back-splash, stainless steel appliances with a 5 burner gas stove and convection oven option. Tons of storage and great light with 8 feet of western facing windows. Third level features two spacious bedrooms with excellent closet space; one is en-suite with full tiled bathroom. The hall bath is tiled with tub/shower. Laundry area is conveniently located on this level also. The 4th floor boasts the Main Bedroom Suite with multiple closets including extra flex space. The bath is updated with tile floor, over-sized tiled shower, and double sink vanity with marble top. A large skylight over the staircase and a floor to ceiling window flood the top floor with light. A large new cedar West facing roof top deck offers sunsets and outdoor enjoyment. This fabulous home with wonderful indoor and outdoor space is perfect for today's living. It has been lovingly maintained and upgraded by the original owners.
Location
State PA
County Philadelphia
Area 19103 (19103)
Zoning RSA5
Rooms
Other Rooms Living Room, Dining Room, Primary Bedroom, Bedroom 2, Kitchen, Family Room, Bedroom 1, Laundry
Interior
Interior Features Skylight(s), Kitchen - Eat-In
Hot Water Natural Gas
Heating Gas, Forced Air
Cooling Central A/C
Flooring Wood, Fully Carpeted
Fireplaces Number 1
Fireplace Y
Heat Source Natural Gas
Laundry Upper Floor
Exterior
Exterior Feature Patio(s), Balcony
Garage Spaces 1.0
Water Access N
Accessibility None
Porch Patio(s), Balcony
Attached Garage 1
Total Parking Spaces 1
Garage Y
Building
Story 3+
Sewer Public Sewer
Water Public
Architectural Style Traditional
Level or Stories 3+
Additional Building Above Grade
New Construction N
Schools
Elementary Schools Albert M. Greenfield School
School District The School District Of Philadelphia
Others
Senior Community No
Tax ID 083106304
Ownership Fee Simple
Read Less Info
Want to know what your home might be worth? Contact us for a FREE valuation!

Our team is ready to help you sell your home for the highest possible price ASAP

Bought with James F Caraway • Redfin Corporation



