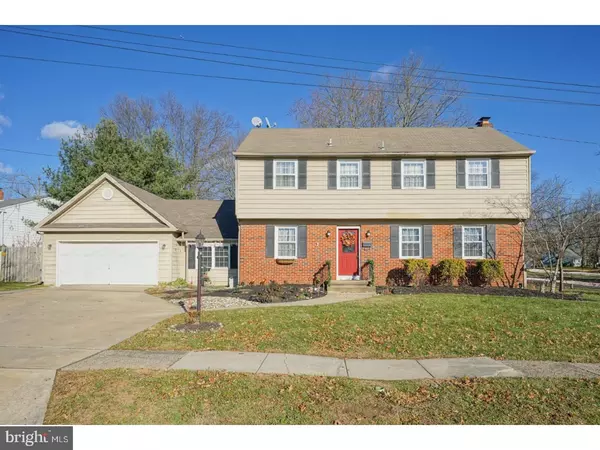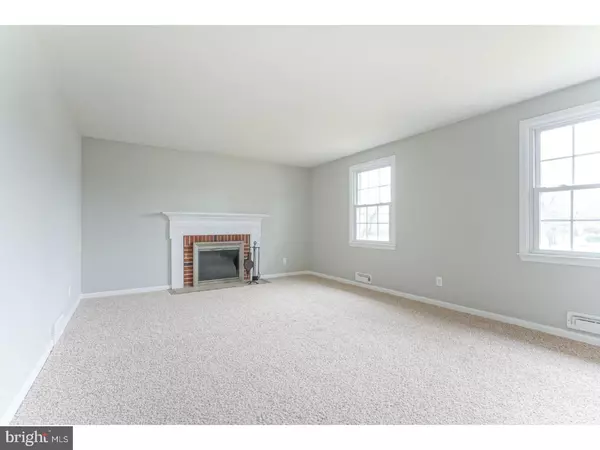For more information regarding the value of a property, please contact us for a free consultation.
Key Details
Sold Price $320,000
Property Type Single Family Home
Sub Type Detached
Listing Status Sold
Purchase Type For Sale
Square Footage 2,692 sqft
Price per Sqft $118
Subdivision Barclay
MLS Listing ID 1004327583
Sold Date 05/10/18
Style Colonial,Split Level
Bedrooms 4
Full Baths 3
HOA Y/N N
Abv Grd Liv Area 2,692
Originating Board TREND
Year Built 1958
Annual Tax Amount $10,593
Tax Year 2017
Lot Size 9,040 Sqft
Acres 0.21
Lot Dimensions 113X80
Property Description
Wow...talk about MOVE IN READY! Freshly Painted Throughout! Brand new Carpeting! Welcome to this delightful expanded Woodstock model with nearly 2700 sf of living space in the sought after Barclay section of Cherry Hill. The front door opens to the spacious foyer, which is flanked by the lovely living room and dining room. The formal living room is outfitted with french doors and a wood-burning fireplace with attractive mantle and tiled hearth. Directly across you'll find the formal dining room with large windows and its own storage closet. The light and bright kitchen offers tile floors, gas cooking, pantry and a farmhouse sink with a view of the peaceful fenced back yard. A large family room off of the kitchen brings a contemporary, open-concept feel to the space and offers a vaulted ceiling, sliding glass doors to the rear deck and access to the attached 2-car garage. The lower level offers a fabulous great room or in-law suite, with its own full bath, kitchenette and private side entrance. The upper level accommodates four spacious bedrooms and two full baths. There is also a walk-up attic for additional storage. Conveniently located just minutes from Route 70, I-295,NJ Turnpike, PATCO Speedline and Center City Philadelphia. SELLER IS INCLUDING A ONE-YEAR HOME WARRANTY TO BUYER AT CLOSING!
Location
State NJ
County Camden
Area Cherry Hill Twp (20409)
Zoning RES
Rooms
Other Rooms Living Room, Dining Room, Primary Bedroom, Bedroom 2, Bedroom 3, Kitchen, Family Room, Bedroom 1, In-Law/auPair/Suite, Laundry, Other, Attic
Interior
Interior Features Butlers Pantry, Ceiling Fan(s), Wet/Dry Bar, Stall Shower, Dining Area
Hot Water Natural Gas
Heating Gas, Forced Air
Cooling Central A/C
Flooring Wood, Fully Carpeted, Vinyl, Tile/Brick
Fireplaces Number 1
Fireplaces Type Brick
Equipment Built-In Range, Dishwasher, Disposal
Fireplace Y
Appliance Built-In Range, Dishwasher, Disposal
Heat Source Natural Gas
Laundry Upper Floor
Exterior
Exterior Feature Deck(s)
Parking Features Inside Access, Garage Door Opener
Garage Spaces 5.0
Utilities Available Cable TV
Water Access N
Roof Type Pitched,Shingle
Accessibility None
Porch Deck(s)
Attached Garage 2
Total Parking Spaces 5
Garage Y
Building
Lot Description Corner, Cul-de-sac, Level, Front Yard, Rear Yard, SideYard(s)
Story Other
Sewer Public Sewer
Water Public
Architectural Style Colonial, Split Level
Level or Stories Other
Additional Building Above Grade
New Construction N
Schools
Elementary Schools A. Russell Knight
Middle Schools Carusi
High Schools Cherry Hill High - West
School District Cherry Hill Township Public Schools
Others
Senior Community No
Tax ID 09-00342 15-00004
Ownership Fee Simple
Acceptable Financing Conventional, VA, FHA 203(b)
Listing Terms Conventional, VA, FHA 203(b)
Financing Conventional,VA,FHA 203(b)
Read Less Info
Want to know what your home might be worth? Contact us for a FREE valuation!

Our team is ready to help you sell your home for the highest possible price ASAP

Bought with Michael Betley • BHHS Fox & Roach - Haddonfield
GET MORE INFORMATION




