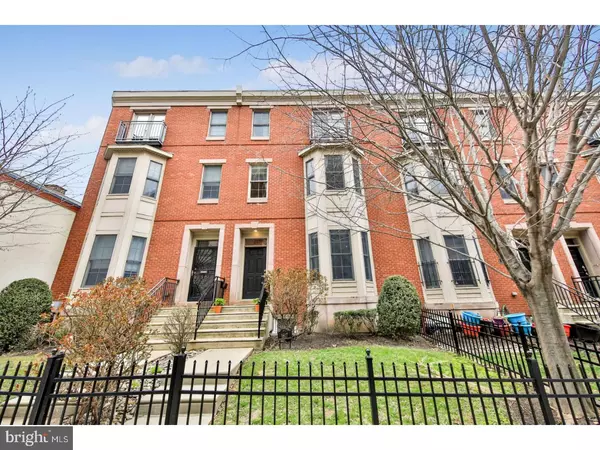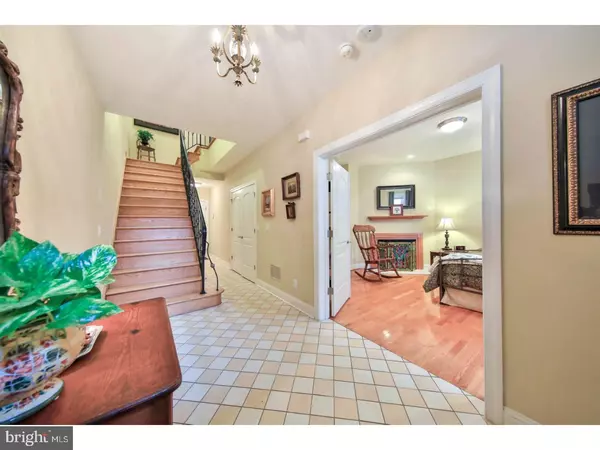For more information regarding the value of a property, please contact us for a free consultation.
Key Details
Sold Price $912,500
Property Type Townhouse
Sub Type Interior Row/Townhouse
Listing Status Sold
Purchase Type For Sale
Square Footage 3,250 sqft
Price per Sqft $280
Subdivision Art Museum Area
MLS Listing ID 1000366250
Sold Date 05/07/18
Style Contemporary
Bedrooms 3
Full Baths 3
Half Baths 1
HOA Fees $175/mo
HOA Y/N Y
Abv Grd Liv Area 3,250
Originating Board TREND
Year Built 2006
Annual Tax Amount $8,402
Tax Year 2018
Lot Size 1,816 Sqft
Acres 0.04
Lot Dimensions 21X86
Property Description
Elegant townhouse in the desirable Green Street Carriage House development. This newer construction home has been well maintained by the owners with many wonderful upgrades. Approach 1617 Brandywine via its front gate and landscaped yard. Inside you are welcomed by the newly installed diamond-patterned tile foyer and polished brass chandelier. To the right is a hardwood-floored guest suite with it's own full bath, fireplace and large walk-in closet. You might also use this space for a home office or den. The tiled foyer continues into a hall leading past a double door coat closet and then access to the high-clearance two-car garage. Up the generous staircase rising through the home's four floors you find the living room, dining room, kitchen and a half bath, all with high ceilings and hardwood floors. The living room features bay windows centering on a view of Philadelphia's iconic Liberty One building. One wall of the dining room is enhanced by a custom-built floor to ceiling bookcase, making it an especially inviting place to gather. The light-filled eat-in kitchen, features granite island and countertops, gas cooktop/stove, and SS appliances including a newer microwave that doubles as a convection oven. Through glass doors just outside the kitchen is the 5 1/2 by 20 foot balcony for that grill, or kitchen spice garden. The third floor comprises the Master Suite with plenty of closet space and en-suite marble bath, double granite sink, deep soaking tub and large stall shower. Also on this level is the laundry with storage and a second large bedroom suite with walk-in closet plus full tub/shower bath. The fourth floor brings you to the pilothouse and expansive roof top deck installed in 2017 affording views of Center City and all the best Philly fireworks. Additionally, there is a large unfinished basement with very high ceilings that could be additional living space, now used for storage. New Roof 2016 with 10 yr warranty and new hot water heater 2016. The reasonable HOA cost covers lawn care & shrub/tree pruning, snow removal front and back, including the sidewalk, management and access gate/driveway maintenance. The location is unbeatable, making Center City, Art Museum, three gyms, restaurants, shopping (including the new Whole Foods) and transit easy walking destinations.
Location
State PA
County Philadelphia
Area 19130 (19130)
Zoning RM1
Direction South
Rooms
Other Rooms Living Room, Dining Room, Primary Bedroom, Bedroom 2, Kitchen, Bedroom 1, In-Law/auPair/Suite
Basement Full, Unfinished
Interior
Interior Features Primary Bath(s), Kitchen - Island, Butlers Pantry, Ceiling Fan(s), WhirlPool/HotTub, Stall Shower, Kitchen - Eat-In
Hot Water Natural Gas
Heating Gas, Forced Air
Cooling Central A/C
Flooring Wood, Tile/Brick
Fireplaces Number 1
Fireplaces Type Stone
Equipment Built-In Range, Oven - Self Cleaning, Dishwasher, Disposal, Built-In Microwave
Fireplace Y
Window Features Bay/Bow,Energy Efficient
Appliance Built-In Range, Oven - Self Cleaning, Dishwasher, Disposal, Built-In Microwave
Heat Source Natural Gas
Laundry Upper Floor
Exterior
Exterior Feature Roof
Garage Spaces 2.0
Fence Other
Utilities Available Cable TV
Water Access N
Roof Type Flat
Accessibility None
Porch Roof
Attached Garage 2
Total Parking Spaces 2
Garage Y
Building
Lot Description Level
Story 3+
Foundation Concrete Perimeter
Sewer Public Sewer
Water Public
Architectural Style Contemporary
Level or Stories 3+
Additional Building Above Grade
Structure Type 9'+ Ceilings
New Construction N
Schools
School District The School District Of Philadelphia
Others
HOA Fee Include Common Area Maintenance,Lawn Maintenance,Snow Removal,Insurance,All Ground Fee,Management
Senior Community No
Tax ID 084066625
Ownership Fee Simple
Security Features Security System
Read Less Info
Want to know what your home might be worth? Contact us for a FREE valuation!

Our team is ready to help you sell your home for the highest possible price ASAP

Bought with Ernest Dodge III • Redfin Corporation
GET MORE INFORMATION




