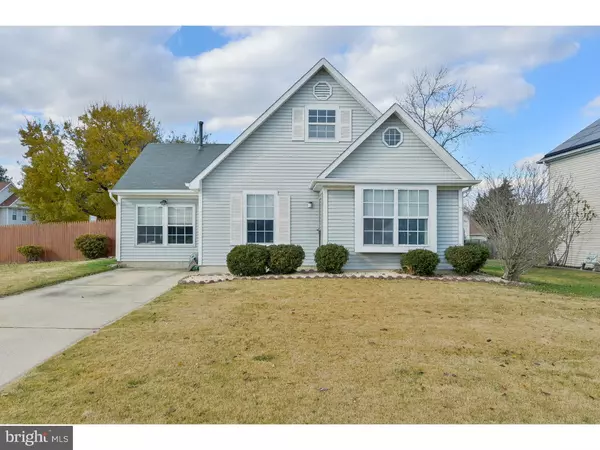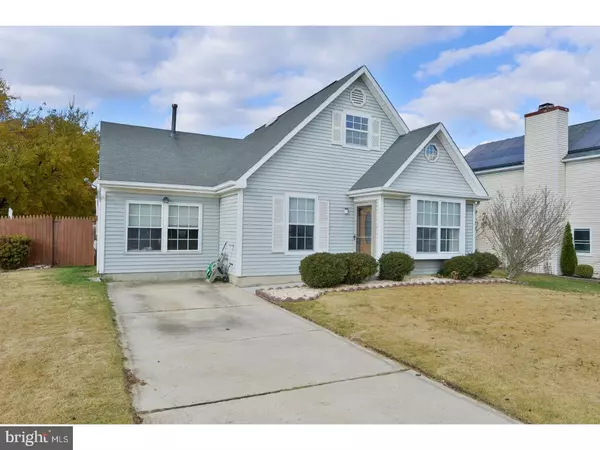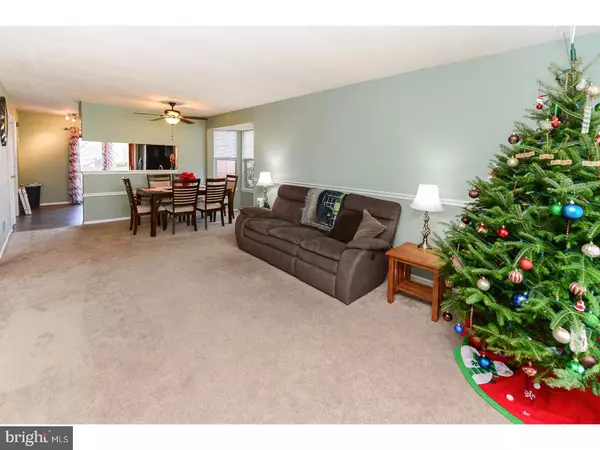For more information regarding the value of a property, please contact us for a free consultation.
Key Details
Sold Price $172,000
Property Type Single Family Home
Sub Type Detached
Listing Status Sold
Purchase Type For Sale
Square Footage 1,028 sqft
Price per Sqft $167
Subdivision Fox Hound Village
MLS Listing ID 1004231163
Sold Date 05/04/18
Style Ranch/Rambler
Bedrooms 3
Full Baths 1
HOA Fees $10/ann
HOA Y/N Y
Abv Grd Liv Area 1,028
Originating Board TREND
Year Built 1984
Annual Tax Amount $3,515
Tax Year 2017
Lot Size 6,534 Sqft
Acres 0.15
Lot Dimensions 0 X 0
Property Description
LOGAN TOWNSHIP - Freshly painted is this cozy & charming yet close to it all is what you will find in this updated 3 bedroom Rancher. All major bridges & highways including Route 295 and New Jersey Turnpike are just moments away for easy commute. As you enter through the new front door & storm door to the new floors, you will see the open floor plan.Beautiful kitchen w/new dishwasher, granite countertops, custom tiled walls & nickel hardware which overlooks into the dining room & living room. Seller leaving the brackets for the TV which will be ready to put your TV on. Updated bathroom w/new floors, vanity, sink, toilet & tub fixtures. Most blinds are new throughout the house. 4 year old Privacy fence (which is stained yearly) plus we have the above ground pool (3 years old) w/new liner and the crate for the pool equipment will stay. Gas heater has a maintenance contract. Seller offering a one year home warranty. Schedule your appointment today - Easy to show.
Location
State NJ
County Gloucester
Area Logan Twp (20809)
Zoning RES
Rooms
Other Rooms Living Room, Dining Room, Primary Bedroom, Bedroom 2, Kitchen, Family Room, Bedroom 1, Laundry, Attic
Interior
Interior Features Ceiling Fan(s)
Hot Water Natural Gas
Heating Gas
Cooling Central A/C
Flooring Fully Carpeted, Vinyl
Equipment Oven - Self Cleaning, Trash Compactor
Fireplace N
Appliance Oven - Self Cleaning, Trash Compactor
Heat Source Natural Gas
Laundry Main Floor
Exterior
Exterior Feature Deck(s)
Pool Above Ground
Utilities Available Cable TV
Water Access N
Roof Type Shingle
Accessibility None
Porch Deck(s)
Garage N
Building
Lot Description Front Yard, Rear Yard, SideYard(s)
Story 1
Foundation Slab
Sewer Public Sewer
Water Public
Architectural Style Ranch/Rambler
Level or Stories 1
Additional Building Above Grade, Shed
New Construction N
Schools
Middle Schools Kingsway Regional
High Schools Kingsway Regional
School District Kingsway Regional High
Others
HOA Fee Include Common Area Maintenance
Senior Community No
Tax ID 09-01902-00024
Ownership Fee Simple
Acceptable Financing Conventional, VA, FHA 203(b), USDA
Listing Terms Conventional, VA, FHA 203(b), USDA
Financing Conventional,VA,FHA 203(b),USDA
Read Less Info
Want to know what your home might be worth? Contact us for a FREE valuation!

Our team is ready to help you sell your home for the highest possible price ASAP

Bought with Renee M Suriani • Old World Realty, LLC
GET MORE INFORMATION




