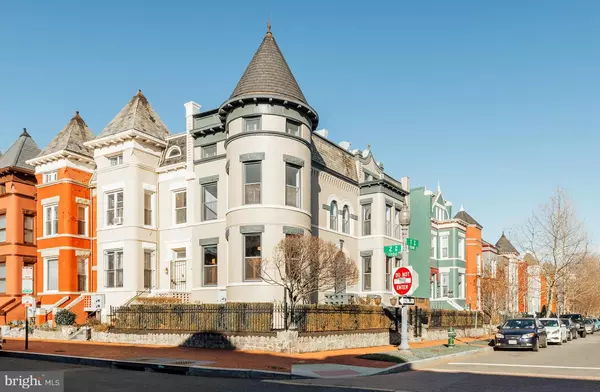For more information regarding the value of a property, please contact us for a free consultation.
Key Details
Sold Price $1,400,000
Property Type Single Family Home
Sub Type Twin/Semi-Detached
Listing Status Sold
Purchase Type For Sale
Square Footage 3,410 sqft
Price per Sqft $410
Subdivision Ledroit Park
MLS Listing ID 1000245066
Sold Date 05/08/18
Style Victorian
Bedrooms 5
Full Baths 4
HOA Y/N N
Abv Grd Liv Area 2,605
Originating Board MRIS
Year Built 1900
Annual Tax Amount $8,301
Tax Year 2017
Lot Size 1,003 Sqft
Acres 0.02
Property Description
Iconic presence at crossroads of Bloomingdale/Ledroit Park. Light-filled, rare 5BD/4BA semi-detached, gated, corner home (inc. junior 1 BD/1BA basement w/kitch & sep. entrance). Original architectural details: tin ceilings, French doors. Wood flrs. Pella windows. 2 gas fireplaces. Restored turret in top-floor master suite. 93 Walk Score. 1/2 mi. to Metro. 1 mi. to 14th & U. .8 to new Whole Foods.
Location
State DC
County Washington
Rooms
Other Rooms Living Room, Dining Room, Primary Bedroom, Bedroom 2, Bedroom 3, Bedroom 4, Kitchen, Foyer, In-Law/auPair/Suite, Laundry
Basement Front Entrance, Outside Entrance, English, Heated, Improved, Fully Finished
Interior
Interior Features Dining Area, Primary Bath(s), Built-Ins, Upgraded Countertops, Crown Moldings, Wainscotting, Wood Floors, WhirlPool/HotTub, Recessed Lighting, Floor Plan - Traditional
Hot Water Electric, Natural Gas
Heating Forced Air, Zoned
Cooling Central A/C, Zoned
Fireplaces Number 3
Fireplaces Type Gas/Propane
Equipment Washer/Dryer Hookups Only, Dryer, Disposal, Dishwasher, Microwave, Refrigerator, Water Heater, Washer, Oven/Range - Electric, Oven/Range - Gas, Range Hood
Fireplace Y
Window Features Skylights,Insulated,Wood Frame
Appliance Washer/Dryer Hookups Only, Dryer, Disposal, Dishwasher, Microwave, Refrigerator, Water Heater, Washer, Oven/Range - Electric, Oven/Range - Gas, Range Hood
Heat Source Electric, Natural Gas
Exterior
Fence Decorative, Fully, Other
Water Access N
Roof Type Asphalt
Street Surface Paved
Accessibility None
Road Frontage City/County, Public
Garage N
Private Pool N
Building
Lot Description Corner
Story 3+
Sewer Public Sewer
Water Public
Architectural Style Victorian
Level or Stories 3+
Additional Building Above Grade, Below Grade
Structure Type Plaster Walls
New Construction N
Schools
School District District Of Columbia Public Schools
Others
Senior Community No
Tax ID 3113//0089
Ownership Fee Simple
Security Features Security System,Smoke Detector,Carbon Monoxide Detector(s)
Special Listing Condition Standard
Read Less Info
Want to know what your home might be worth? Contact us for a FREE valuation!

Our team is ready to help you sell your home for the highest possible price ASAP

Bought with Sara Siddig • Long & Foster Real Estate, Inc.
GET MORE INFORMATION




