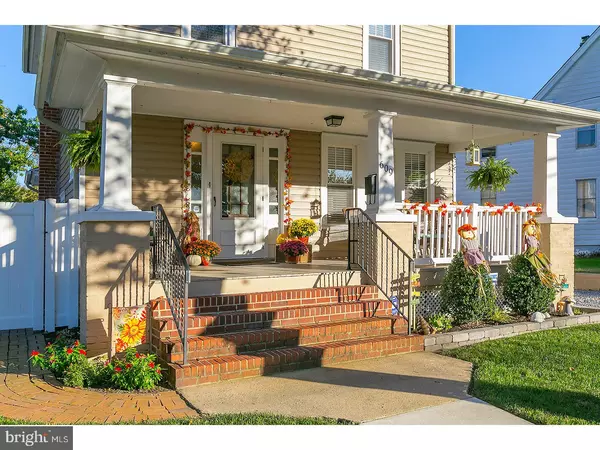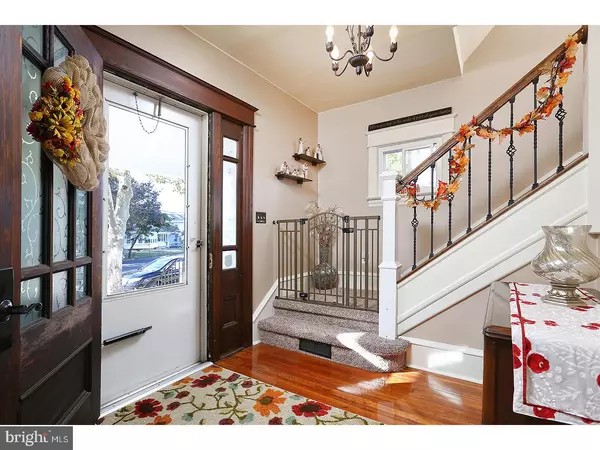For more information regarding the value of a property, please contact us for a free consultation.
Key Details
Sold Price $153,000
Property Type Single Family Home
Sub Type Detached
Listing Status Sold
Purchase Type For Sale
Square Footage 1,336 sqft
Price per Sqft $114
Subdivision Billingsport
MLS Listing ID 1004426649
Sold Date 05/15/18
Style Traditional
Bedrooms 3
Full Baths 1
HOA Y/N N
Abv Grd Liv Area 1,336
Originating Board TREND
Year Built 1920
Annual Tax Amount $4,640
Tax Year 2017
Lot Size 6,750 Sqft
Acres 0.16
Lot Dimensions 50X135
Property Description
Modern luxuries meet old world charm! As you stroll across the meticulously landscaped yard you are greeted by welcoming brick steps that lead you to a lovely front porch. This area is perfect for starting or ending your days beneath an unblemished overhang encased by sturdy, well-maintained pillars. Upon entering the front door, it is immediately apparent that no detail was missed in restoring this charming move-in ready home. The entire space is lit with comforting natural light supplied by large vinyl windows, and this open space floor plan is a must-have for those who love to entertain. As you walk through this spacious design, you are immersed in an environment that blends the classic elegance of the old world with the modern simplicity of the new world. This blend in styles creates an eclectic ambiance that is sure to please. The new wood-look tile floor installed in the kitchen will provide a pleasant feel to all of your cooking experiences. Those who love preparing elaborate meals will have plenty of space to store food, spices and cookware in the large amounts of pantry and cabinet space. Moving to the bedrooms, you will notice great care was placed in updating all four with sheetrock, new trim, new carpet and crown molding. All closets in the home were updated and enlarged to provide usable storage space. Above and below the every-day living space, this home continues to delight. The partially finished basement has a utility area, laundry space, office space, play area, and extra lounge space for your guests and these areas are sealed with Dry Lock. The large walk-up attic boasts insulated floors and large storage space. Outside, enjoy a two car garage with rafter storage and a shed for even more storage, and surrounded by a 3.5 year old vinyl fence. Gaze across these features from your back porch, which can double as a playroom, office or powder room. Conveniently located by I-295, PA and DE bridges. Book your private showing today!
Location
State NJ
County Gloucester
Area Paulsboro Boro (20814)
Zoning RES
Rooms
Other Rooms Living Room, Dining Room, Primary Bedroom, Bedroom 2, Kitchen, Family Room, Bedroom 1, Laundry, Other
Basement Full, Unfinished
Interior
Interior Features Butlers Pantry, Ceiling Fan(s), Kitchen - Eat-In
Hot Water Electric
Heating Oil, Forced Air
Cooling Wall Unit
Flooring Wood
Fireplace N
Heat Source Oil
Laundry Basement
Exterior
Exterior Feature Patio(s), Porch(es)
Parking Features Garage Door Opener, Oversized
Garage Spaces 5.0
Fence Other
Water Access N
Roof Type Shingle
Accessibility None
Porch Patio(s), Porch(es)
Total Parking Spaces 5
Garage Y
Building
Lot Description Front Yard, Rear Yard
Story 2
Sewer Public Sewer
Water Public
Architectural Style Traditional
Level or Stories 2
Additional Building Above Grade, Shed
Structure Type 9'+ Ceilings
New Construction N
Schools
Elementary Schools Billingsport Early Childhood Center
High Schools Paulsboro
School District Paulsboro Public Schools
Others
Senior Community No
Tax ID 14-00031-00008
Ownership Fee Simple
Acceptable Financing Conventional, VA, FHA 203(b), USDA
Listing Terms Conventional, VA, FHA 203(b), USDA
Financing Conventional,VA,FHA 203(b),USDA
Read Less Info
Want to know what your home might be worth? Contact us for a FREE valuation!

Our team is ready to help you sell your home for the highest possible price ASAP

Bought with Paul Phan • Keller Williams Realty - Cherry Hill
GET MORE INFORMATION




