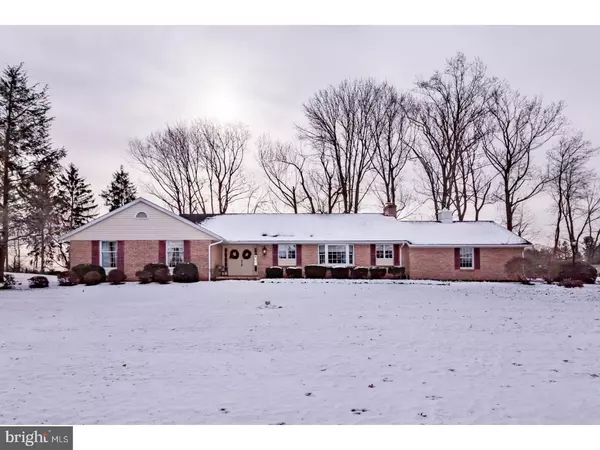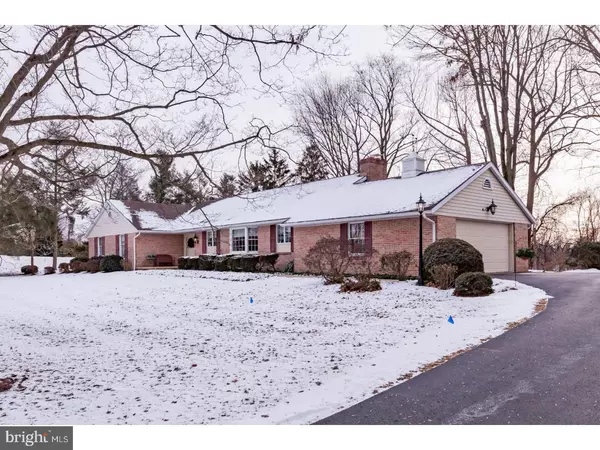For more information regarding the value of a property, please contact us for a free consultation.
Key Details
Sold Price $320,000
Property Type Single Family Home
Sub Type Detached
Listing Status Sold
Purchase Type For Sale
Square Footage 2,569 sqft
Price per Sqft $124
Subdivision None Available
MLS Listing ID 1004374149
Sold Date 05/01/18
Style Ranch/Rambler,Traditional
Bedrooms 4
Full Baths 2
Half Baths 1
HOA Y/N N
Abv Grd Liv Area 2,569
Originating Board TREND
Year Built 1979
Annual Tax Amount $7,687
Tax Year 2017
Lot Size 1.000 Acres
Acres 1.0
Lot Dimensions 0X0
Property Description
Beautiful Golf Course and Water views from this custom built Ranch home, situated on one acre of manicured land. What a fabulous floor plan! This is definitely a "WOW!" house! The entrance foyer opens to the lovely large living room which features sliding doors leading to the rear patio, a peaceful and private retreat. The Family Room also boasts sliders that open to the sun room, and the Master bedroom's sliders access the rear patio as well. Large windows in all rooms invite sunshine and hilltop breezes. The Family Room has a beautiful stone fireplace with wood storage. It has been converted to gas, but can easily be returned to wood-burning if desired. The kitchen features custom cabinetry, Corian countertops, and has plenty of room for everyone to gather without being in chefs way! A very special feature of this home is that the kitchen and breakfast room , where everyone seems to spend the most time, have fabulous views! Four large bedrooms, 2 1/2 baths, oversized 2 car garage, incredible custom construction are all part of this wonderful property. Homes in this coveted location rarely become available so don't miss your chance to see this amazing place before it is gone! Priced well to allow for updating.
Location
State PA
County Chester
Area West Caln Twp (10328)
Zoning R1
Rooms
Other Rooms Living Room, Dining Room, Primary Bedroom, Bedroom 2, Bedroom 3, Kitchen, Family Room, Bedroom 1, Laundry, Other, Attic
Basement Partial, Unfinished
Interior
Interior Features Primary Bath(s), Kitchen - Island, Butlers Pantry, Water Treat System, Stall Shower, Dining Area
Hot Water Electric
Heating Propane, Forced Air
Cooling Central A/C
Flooring Wood, Fully Carpeted, Vinyl
Fireplaces Number 1
Fireplaces Type Stone, Gas/Propane
Equipment Cooktop, Oven - Wall, Oven - Double, Oven - Self Cleaning, Dishwasher, Disposal
Fireplace Y
Window Features Bay/Bow
Appliance Cooktop, Oven - Wall, Oven - Double, Oven - Self Cleaning, Dishwasher, Disposal
Heat Source Bottled Gas/Propane
Laundry Main Floor
Exterior
Garage Spaces 5.0
Utilities Available Cable TV
View Y/N Y
Water Access N
View Golf Course, Water
Accessibility None
Attached Garage 2
Total Parking Spaces 5
Garage Y
Building
Lot Description Front Yard, Rear Yard, SideYard(s)
Story 1
Sewer On Site Septic
Water Well
Architectural Style Ranch/Rambler, Traditional
Level or Stories 1
Additional Building Above Grade
New Construction N
Schools
School District Coatesville Area
Others
Senior Community No
Tax ID 28-09 -0099.0100
Ownership Fee Simple
Read Less Info
Want to know what your home might be worth? Contact us for a FREE valuation!

Our team is ready to help you sell your home for the highest possible price ASAP

Bought with Rita A Fantanarosa • RE/MAX Action Associates
GET MORE INFORMATION




