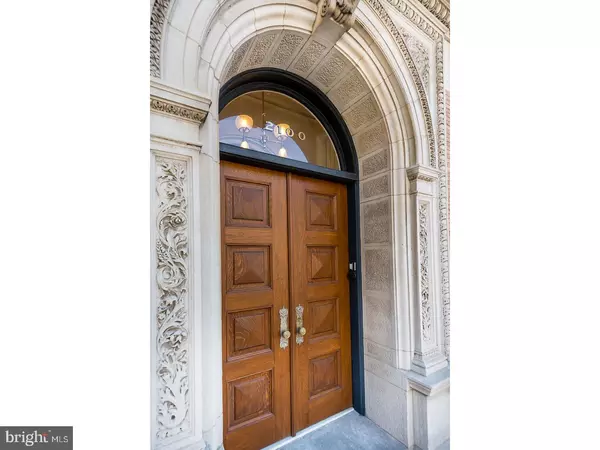For more information regarding the value of a property, please contact us for a free consultation.
Key Details
Sold Price $2,597,000
Property Type Townhouse
Sub Type Interior Row/Townhouse
Listing Status Sold
Purchase Type For Sale
Square Footage 5,488 sqft
Price per Sqft $473
Subdivision Rittenhouse Square
MLS Listing ID 1000267944
Sold Date 04/30/18
Style Traditional
Bedrooms 4
Full Baths 3
Half Baths 3
HOA Y/N N
Abv Grd Liv Area 5,488
Originating Board TREND
Year Built 1918
Annual Tax Amount $11,565
Tax Year 2018
Lot Size 1,600 Sqft
Acres 0.04
Lot Dimensions 32X50
Property Description
Welcome Home to the "HENRY HOUSE" designed by Architect Robert Gray Kennedy in 1889. This Magnificent, Queen Anne, 5400+ sf Home was completely renovated and restored in 2001 and is located on a double lot on the Corner of 21 and Locust Sts. It features 4 levels of Formal and Informal Living Space, 4 Bedrooms, 4 Full Baths, 3 Powder Rooms, and ELEVATOR. Constructed of Pompeian Brick and Limestone, with lots of windows allowing for tons of natural, bright, sunlight. On the First Floor you will find Stately architectural designs, including engraved woodwork on the Grand Staircase, and crown molding with 14ft. ceilings, Formal Living Room with Fireplace, Library, and Dining Room, Butler Pantry and Powder Room. Take the stairs or the home elevator to the 2nd floor which boast 13ft. Ceiling Heights, and relax in the Casual Living Room, Study, or Breakfast Room off of Kitchen area with walk-in pantry. Both Living and Breakfast Room feature fireplaces. Continue to the 3rd floor to your Master Suite consisting of 12ft. Ceilings, Sitting Room with Fireplace, and Dressing Room which features a coffee station. The Large Master Bath has a double vanity sink, towel warmer, and separate soaking tub and shower. On the 4th Floor you will find 3 Large Bedrooms, one with en-suite bath, additional 2 hall baths, and a Laundry Room. Walk up onto the gorgeous Rooftop Deck for a breathtaking panoramic views of the City with outdoor grilling and lounging area. The finished Basement features Fitness Room, Powder Room, and Ample Storage Room. 1 DEEDED PARKING SPACE AT THE WANAMAKER HOUSE INCLUDED.
Location
State PA
County Philadelphia
Area 19103 (19103)
Zoning RM1
Rooms
Other Rooms Living Room, Dining Room, Primary Bedroom, Bedroom 2, Bedroom 3, Kitchen, Family Room, Bedroom 1, Laundry, Other
Basement Full
Interior
Interior Features Kitchen - Island, Elevator, Dining Area
Hot Water Natural Gas
Heating Gas, Hot Water
Cooling Central A/C
Flooring Wood, Fully Carpeted
Equipment Cooktop, Built-In Range, Oven - Wall, Oven - Double, Dishwasher, Refrigerator, Disposal, Built-In Microwave
Fireplace N
Appliance Cooktop, Built-In Range, Oven - Wall, Oven - Double, Dishwasher, Refrigerator, Disposal, Built-In Microwave
Heat Source Natural Gas
Laundry Upper Floor
Exterior
Exterior Feature Roof
Garage Spaces 2.0
Water Access N
Accessibility None
Porch Roof
Total Parking Spaces 2
Garage N
Building
Lot Description Corner
Story 3+
Sewer Public Sewer
Water Public
Architectural Style Traditional
Level or Stories 3+
Additional Building Above Grade
Structure Type 9'+ Ceilings
New Construction N
Schools
Elementary Schools Albert M. Greenfield School
School District The School District Of Philadelphia
Others
Senior Community No
Tax ID 082100301
Ownership Fee Simple
Security Features Security System
Acceptable Financing Conventional
Listing Terms Conventional
Financing Conventional
Read Less Info
Want to know what your home might be worth? Contact us for a FREE valuation!

Our team is ready to help you sell your home for the highest possible price ASAP

Bought with Rachel J Iannotti • Keller Williams Philadelphia
GET MORE INFORMATION




