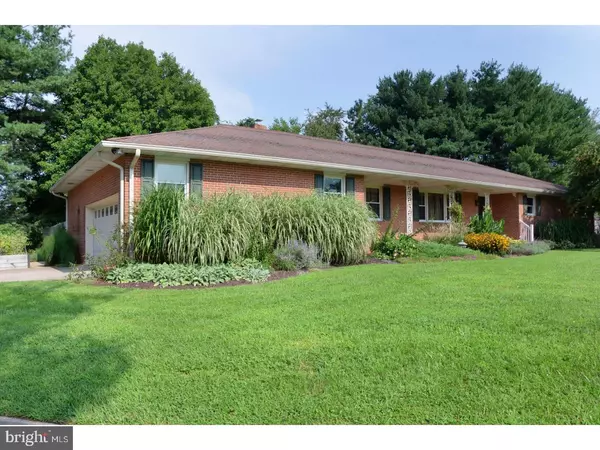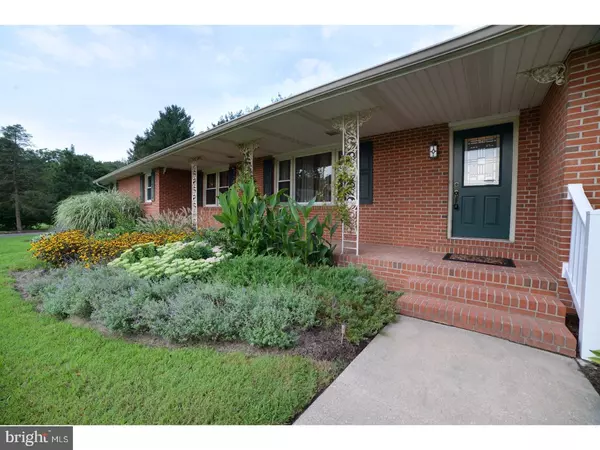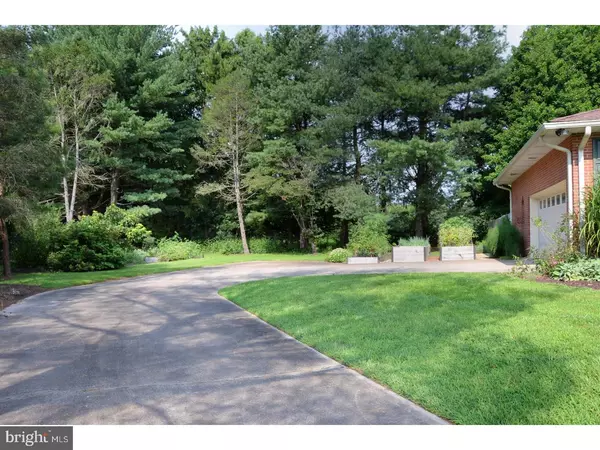For more information regarding the value of a property, please contact us for a free consultation.
Key Details
Sold Price $310,000
Property Type Single Family Home
Sub Type Detached
Listing Status Sold
Purchase Type For Sale
Square Footage 2,100 sqft
Price per Sqft $147
Subdivision Country Club Estates
MLS Listing ID 1000330955
Sold Date 04/30/18
Style Ranch/Rambler
Bedrooms 3
Full Baths 2
Half Baths 1
HOA Y/N N
Abv Grd Liv Area 2,100
Originating Board TREND
Year Built 1976
Annual Tax Amount $1,522
Tax Year 2017
Lot Size 0.733 Acres
Acres 0.73
Lot Dimensions 201X110
Property Description
Join us for our Open House Sat 3/10 12pm-3pm!! Welcome to Country Club Estates! Horseshoe Drive boasts this sprawling brick ranch that has everything you have been looking for and more. Fabulously situated on close to an acre with a view of Rookery North Golf Course complete with a generous back yard and cedar privacy fence. Patio, fire pit and built in grill make this The place for gatherings. Professional landscaping to match your taste complete with various indigenous flowers and trees. Crepe Myrtles, Dogwoods, Oaks and Pines as well as Juniper, Black Eyed Susans, a blueberry bush and more. Garden boxes have been built for you and ready to yield another year of assorted herbs and vegetables. Inside you will see pride in ownership throughout, from the Brazilian Cherry hardwoods, crown molding, recessed lighting, as well as an amazing kitchen that will impress your guests. Jenn Air appliances, custom glazed sink, separate eat in bar as well as a tastefully designed island can bring you joy with your cooking adventures! Open concept leads into the family room which has been wired for a projector and surround sound and will be sure to bring everyone together with the fireplace roaring on those cold nights. Formal living and dining won't disappoint with elegant lighting, built in cabinets and a golf course view. The master suite will make you feel as if you are in a spa! 6ft jetted soaker tub, sleek double vanity and a huge walk in glass shower!! Style and sophistication with relaxation in mind. Guest bath is newly renovated as well. 2 more spacious bedrooms with large closets finish out the space. You will not lack storage options in this home. Several closets throughout and attic space is also available. 2 car garage, coming in at almost 1,000 sq ft, has an additional area that could be your next home gym and plenty of space for a workshop. Laundry room has built in storage as well as a powder room. Many updates have been made over the years such as roof, furnace, AC, gutters, windows, water heater and a whole house water filtration system. You will have peace of mind when touring this home! Located within 25 minutes to the Dover AFB and Delaware Beaches all while being just minutes away from the Mispillion River, local shops, eateries and the highly anticipated Bayhealth facility. Come see the character and charm of this beautiful home just waiting for you! Brand new Kenmore Washer/Dryer included. Brand New Septic just installed!!!
Location
State DE
County Sussex
Area Cedar Creek Hundred (31004)
Zoning A
Rooms
Other Rooms Living Room, Dining Room, Primary Bedroom, Bedroom 2, Kitchen, Family Room, Bedroom 1, Other, Attic
Interior
Interior Features Primary Bath(s), Kitchen - Island, Ceiling Fan(s), Attic/House Fan, WhirlPool/HotTub, Water Treat System, Stall Shower, Breakfast Area
Hot Water Electric
Heating Forced Air
Cooling Central A/C
Flooring Wood, Fully Carpeted, Tile/Brick
Fireplaces Number 1
Fireplaces Type Brick
Equipment Built-In Range, Oven - Wall, Dishwasher, Refrigerator, Disposal, Built-In Microwave
Fireplace Y
Window Features Replacement
Appliance Built-In Range, Oven - Wall, Dishwasher, Refrigerator, Disposal, Built-In Microwave
Heat Source Oil
Laundry Main Floor
Exterior
Exterior Feature Patio(s), Porch(es)
Parking Features Inside Access, Garage Door Opener, Oversized
Garage Spaces 5.0
Fence Other
Utilities Available Cable TV
View Y/N Y
Water Access N
View Golf Course
Roof Type Pitched,Shingle
Accessibility None
Porch Patio(s), Porch(es)
Attached Garage 2
Total Parking Spaces 5
Garage Y
Building
Lot Description Front Yard, Rear Yard, SideYard(s)
Story 1
Foundation Brick/Mortar
Sewer On Site Septic
Water Well
Architectural Style Ranch/Rambler
Level or Stories 1
Additional Building Above Grade
New Construction N
Others
Senior Community No
Tax ID 3-30-11.00-21.00
Ownership Fee Simple
Acceptable Financing Conventional, VA, FHA 203(b), USDA
Listing Terms Conventional, VA, FHA 203(b), USDA
Financing Conventional,VA,FHA 203(b),USDA
Read Less Info
Want to know what your home might be worth? Contact us for a FREE valuation!

Our team is ready to help you sell your home for the highest possible price ASAP

Bought with LINDA BOVA • SEA BOVA ASSOCIATES INC.
GET MORE INFORMATION




