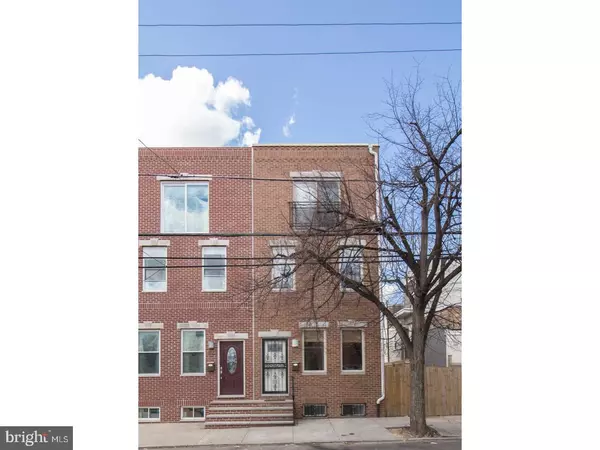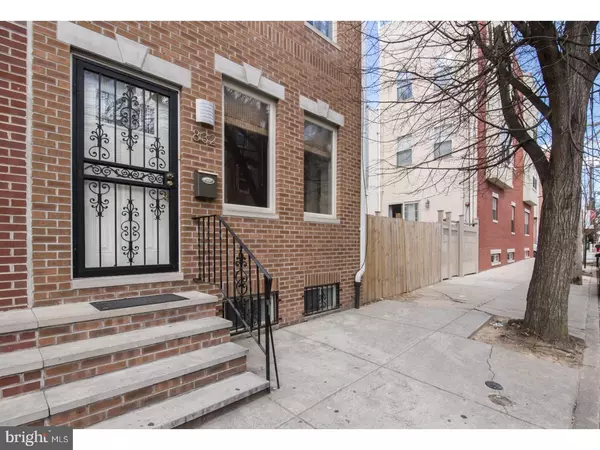For more information regarding the value of a property, please contact us for a free consultation.
Key Details
Sold Price $545,000
Property Type Townhouse
Sub Type Interior Row/Townhouse
Listing Status Sold
Purchase Type For Sale
Square Footage 2,352 sqft
Price per Sqft $231
Subdivision Art Museum Area
MLS Listing ID 1000298889
Sold Date 04/26/18
Style Traditional
Bedrooms 3
Full Baths 2
Half Baths 1
HOA Y/N N
Abv Grd Liv Area 2,352
Originating Board TREND
Year Built 2010
Annual Tax Amount $1,821
Tax Year 2018
Lot Size 1,120 Sqft
Acres 0.03
Lot Dimensions 16X70
Property Description
Absolutely stunning Art Museum Area home! Just seven years young, this high quality constructed 3 bedroom & den/2.5 bath with 2 roof decks featuring panoramic skyline views has been meticulously maintained! Enter into the sun drenched spacious living & dining room with beautiful hardwood floors and high ceilings that leads into the large eat-in, sleek kitchen with stylish cabinetry, glass tile backsplash, SS appliances & granite counter tops. This fabulous kitchen opens to the large private brick paved garden. The powder room completes this floor. The second floor showcases 2 very spacious bedrooms, a gorgeous hallway bathroom with tumbled marble and the laundry room. The third floor of this fabulous home houses the grand sized master bedroom suite and luxurious master bathroom with oversized shower and exquisite tile work. There is also a rear room that is an open and airy upstairs family room/den that can also be used as a fourth bedroom. The fourth level leads to the 2 amazing roof decks, one is located in the front and the other in the rear, both with breathtaking unobstructed views! And, the lower level is completely finished and serves as the perfect family room. Additional features of this spectacular home are magnificent hardwood floors throughout; dual zoned heating & air; a high tech security system and approx. 1.5 years remaining on the tax abatement! The quality design and the attention to detail makes this a must see home.
Location
State PA
County Philadelphia
Area 19130 (19130)
Zoning RM1
Rooms
Other Rooms Living Room, Dining Room, Primary Bedroom, Bedroom 2, Kitchen, Family Room, Bedroom 1, Laundry
Basement Full, Fully Finished
Interior
Interior Features Primary Bath(s), Kitchen - Eat-In
Hot Water Electric
Heating Electric
Cooling Central A/C
Flooring Wood
Fireplace N
Heat Source Electric
Laundry Upper Floor
Exterior
Exterior Feature Deck(s), Patio(s)
Water Access N
Accessibility None
Porch Deck(s), Patio(s)
Garage N
Building
Story 3+
Sewer Public Sewer
Water Public
Architectural Style Traditional
Level or Stories 3+
Additional Building Above Grade
Structure Type 9'+ Ceilings
New Construction N
Schools
School District The School District Of Philadelphia
Others
Senior Community No
Tax ID 151088500
Ownership Fee Simple
Read Less Info
Want to know what your home might be worth? Contact us for a FREE valuation!

Our team is ready to help you sell your home for the highest possible price ASAP

Bought with Lisa M Boucher • Space & Company
GET MORE INFORMATION




