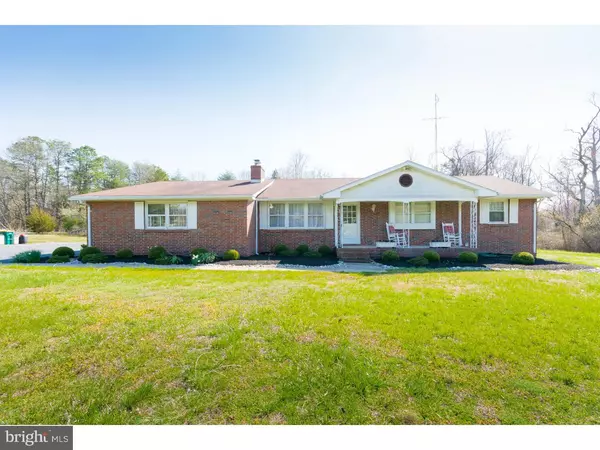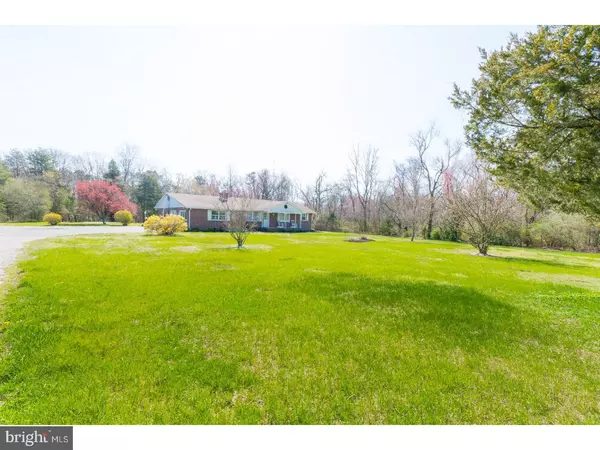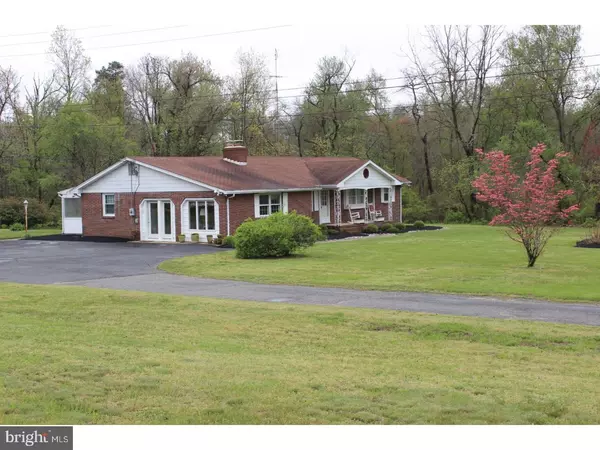For more information regarding the value of a property, please contact us for a free consultation.
Key Details
Sold Price $258,500
Property Type Single Family Home
Sub Type Detached
Listing Status Sold
Purchase Type For Sale
Subdivision None Available
MLS Listing ID 1005915773
Sold Date 04/10/18
Style Ranch/Rambler
Bedrooms 3
Full Baths 2
HOA Y/N N
Originating Board TREND
Year Built 1968
Annual Tax Amount $7,194
Tax Year 2017
Lot Size 25.750 Acres
Acres 25.75
Lot Dimensions IRR
Property Description
This stunning rancher is truly in move in condition sitting on over 25 acres of wooded land and USDA 100% financing Eligible. As you pull up the drive you see the pride of ownership as you are about to enter the former Mayor's home. Walking through the door into the huge family room of over 400 sq ft, this room is truly special. Bathed in natural light with ceramic tile floors and anchored by a stately wood burning stove. Just to your left and up a step you will find the den that could easily be used as a guest room or converted into a 4th bedroom with hardwood floors and a ceiling fan. Back in the family room you will get a sense of the open floor plan that was well ahead of its time. The large dinning room over looks the family and is open to the kitchen with sliders that lead out to a 3 season sunroom. The kitchen features a peninsula island that is great for morning coffee while over looking your 25 acres. The formal living room is open to the kitchen and dinning room. The entire first floor has hardwood floors that flow seamlessly throughout the home bringing the whole floor plan together. It is anchored by a whitewashed brick wood burning fireplace, great for those winter nights. Just down the hall from the living room you will find the main full bath, 2 good sized bedrooms. The closet in bedroom 3 has been set up as a first floor laundry. There are still laundry hookups in the basement if you wish to move the laundry. The master suite is just that a master suite with a full bath and ample closet space. Each room has a ceiling fan. The 3 season sun room is over 220 sq ft, this is such a tranquil space to sit back with a book or just watch nature as you enjoy a cup of coffee. There is also a full basement that is dry and provides tons of storage or could be finished into the ultimate man's cave, play room , home theater, what ever your imagination can come up with, the possibilities are limitless. The 25 acres of land are over 90 percent wooded, with a stream running along the right property line. This is the Best of Both worlds, living on a private piece of land in a great home. Brand New Hot Water Heater, Brand New Septic System.
Location
State NJ
County Cumberland
Area Deerfield Twp (20603)
Zoning RD1
Direction West
Rooms
Other Rooms Living Room, Dining Room, Primary Bedroom, Bedroom 2, Kitchen, Family Room, Bedroom 1, Laundry, Other, Attic
Basement Full, Unfinished
Interior
Interior Features Primary Bath(s), Kitchen - Island, Ceiling Fan(s), Attic/House Fan, Stall Shower, Breakfast Area
Hot Water Natural Gas
Heating Gas, Hot Water
Cooling Central A/C
Flooring Wood, Vinyl, Tile/Brick
Fireplaces Number 2
Fireplaces Type Brick
Equipment Refrigerator, Built-In Microwave
Fireplace Y
Window Features Replacement
Appliance Refrigerator, Built-In Microwave
Heat Source Natural Gas
Laundry Main Floor
Exterior
Exterior Feature Patio(s)
Garage Spaces 3.0
Water Access N
Roof Type Pitched,Shingle
Accessibility None
Porch Patio(s)
Total Parking Spaces 3
Garage N
Building
Lot Description Irregular, Level, Trees/Wooded, Front Yard, Rear Yard, SideYard(s), Subdivision Possible
Story 1
Foundation Brick/Mortar
Sewer On Site Septic
Water Well
Architectural Style Ranch/Rambler
Level or Stories 1
New Construction N
Schools
Elementary Schools Deerfield Township Public School
School District Deerfield Township Public Schools
Others
Senior Community No
Tax ID 03-00078-00013
Ownership Fee Simple
Acceptable Financing Conventional, VA, FHA 203(b), USDA
Listing Terms Conventional, VA, FHA 203(b), USDA
Financing Conventional,VA,FHA 203(b),USDA
Read Less Info
Want to know what your home might be worth? Contact us for a FREE valuation!

Our team is ready to help you sell your home for the highest possible price ASAP

Bought with Stephen B. Clyde • RE/MAX Preferred - Marlton
GET MORE INFORMATION




