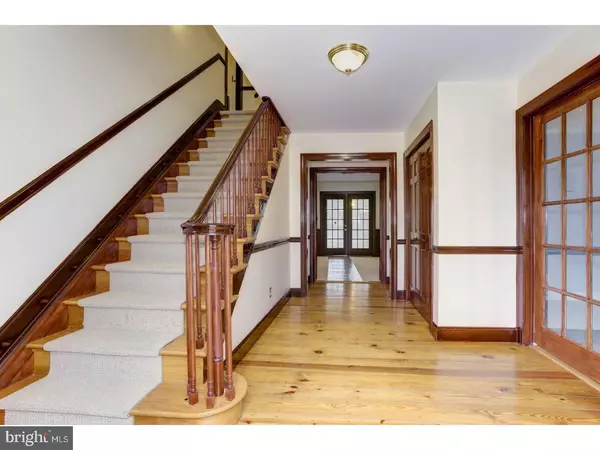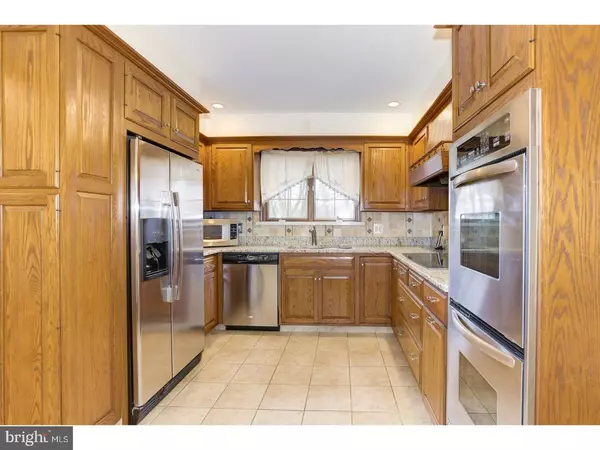For more information regarding the value of a property, please contact us for a free consultation.
Key Details
Sold Price $270,000
Property Type Single Family Home
Sub Type Detached
Listing Status Sold
Purchase Type For Sale
Square Footage 3,386 sqft
Price per Sqft $79
Subdivision None Available
MLS Listing ID 1005813883
Sold Date 04/20/18
Style Colonial
Bedrooms 5
Full Baths 4
Half Baths 1
HOA Y/N N
Abv Grd Liv Area 3,386
Originating Board TREND
Year Built 1976
Annual Tax Amount $7,518
Tax Year 2017
Lot Size 0.910 Acres
Acres 0.91
Lot Dimensions 0.91
Property Description
Looking for a piece of serenity and plenty of space? Look no further than this gorgeous colonial house located in a quiet neighborhood with lots of privacy in the back. This beauty will have you mesmerized with its charm and character all throughout. As soon as you walk through the front door, you'll be impressed by gorgeous staircase and a formal living room with plenty of natural light on your right. Leading to the back of the house, there is a spacious office with built in shelves and equipment for the security system. Right off the generous dining room, the kitchen offers plenty of cabinet space, granite countertops, stainless steel appliances, and a double wall oven with a convection feature. Enjoy creating many memories in the family room with exposed beams and enormous brick fireplace. From there you'll have access to a large deck overseeing the wooded backyard. The princess suite is situated on one side of the house providing lots of privacy. One of the bedrooms is located on the main floor and offers double closet space while the other bedrooms are located on the upper level. All bathrooms have been recently remodeled and for your convenience there is a laundry room on each floor. The partially finished basement features a wet bar and plenty of room for entertainment and relaxation while the unfinished side offers lots of room for storage. This property is a must see so make your appointment today while it lasts!
Location
State NJ
County Cumberland
Area Upper Deerfield Twp (20613)
Zoning R2
Rooms
Other Rooms Living Room, Dining Room, Primary Bedroom, Bedroom 2, Bedroom 3, Kitchen, Family Room, Bedroom 1, Other, Attic
Basement Full
Interior
Interior Features Primary Bath(s), Ceiling Fan(s), Attic/House Fan, Central Vacuum, Sprinkler System, Water Treat System, Exposed Beams, Wet/Dry Bar, Intercom, Kitchen - Eat-In
Hot Water Electric
Heating Oil, Zoned, Energy Star Heating System
Cooling Central A/C, Energy Star Cooling System
Flooring Wood, Fully Carpeted, Tile/Brick
Fireplaces Number 1
Fireplaces Type Brick
Equipment Cooktop, Oven - Wall, Oven - Double
Fireplace Y
Window Features Bay/Bow
Appliance Cooktop, Oven - Wall, Oven - Double
Heat Source Oil
Laundry Main Floor, Upper Floor
Exterior
Exterior Feature Deck(s), Porch(es)
Garage Inside Access
Garage Spaces 5.0
Fence Other
Utilities Available Cable TV
Water Access N
Roof Type Pitched,Shingle
Accessibility None
Porch Deck(s), Porch(es)
Attached Garage 2
Total Parking Spaces 5
Garage Y
Building
Lot Description Sloping, Trees/Wooded, Front Yard, SideYard(s)
Story 2
Foundation Concrete Perimeter
Sewer On Site Septic
Water Well
Architectural Style Colonial
Level or Stories 2
Additional Building Above Grade
Structure Type 9'+ Ceilings
New Construction N
Schools
High Schools Cumberland Regional
School District Cumberland Regional Distr Schools
Others
Senior Community No
Tax ID 13-01501-00021 01
Ownership Fee Simple
Security Features Security System
Acceptable Financing Conventional, VA, FHA 203(b), USDA
Listing Terms Conventional, VA, FHA 203(b), USDA
Financing Conventional,VA,FHA 203(b),USDA
Read Less Info
Want to know what your home might be worth? Contact us for a FREE valuation!

Our team is ready to help you sell your home for the highest possible price ASAP

Bought with David Marcantuno • Keller Williams Hometown
GET MORE INFORMATION




