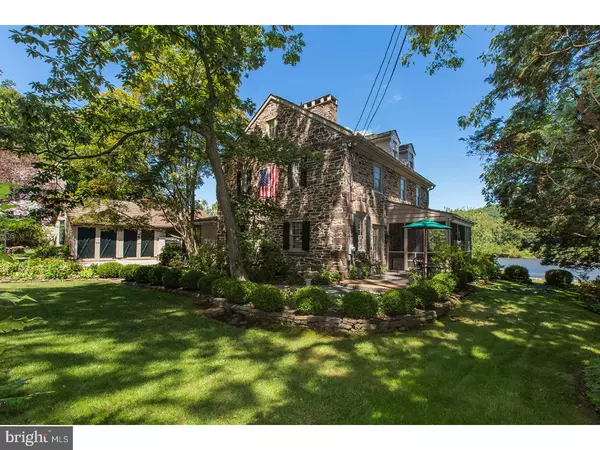For more information regarding the value of a property, please contact us for a free consultation.
Key Details
Sold Price $1,200,000
Property Type Single Family Home
Sub Type Detached
Listing Status Sold
Purchase Type For Sale
Square Footage 3,000 sqft
Price per Sqft $400
Subdivision None Available
MLS Listing ID 1002609369
Sold Date 05/05/17
Style Colonial
Bedrooms 3
Full Baths 2
Half Baths 2
HOA Y/N N
Abv Grd Liv Area 3,000
Originating Board TREND
Year Built 1742
Annual Tax Amount $8,891
Tax Year 2017
Lot Size 9,831 Sqft
Acres 0.23
Lot Dimensions 113X87
Property Description
Hidden along the Delaware River and Delaware Canal in the historic Village of Lumberville in Bucks County, PA, this sterling 18th-century stone house offers 3 full floors of living plus basement and panoramic water views with the relaxing sounds of the rapids in the background. Dating to the c. 1740s with a c. 1780 addition and beautifully maintained, its historical elements fit perfectly in the updated and modernized interior. Original yellow pine floors, high ceilings, five functional fireplaces, including a walk-in, tall sash windows providing wonderful natural light and water views from almost every room, create an ambiance that works for both traditional and contemporary d cor. The home's floor plan affords circular flow through the entry foyer, large formal living room, dining room and kitchen along with outside access to four patios and a screened porch, making it well suited to both entertaining and intimate gatherings. The well-designed kitchen has been updated with granite countertops and stainless steel appliances and has a Vermont slate floor. Take in breathtaking river views while you enjoy breakfast or prepare dinner. Just off the kitchen is a beautiful "porchula," a covered area half under roof, half under a pergola for your favorite climbing plants. Bedrooms are on the second and third floors. The main bedroom suite includes a full bath, fireplace and alcove lounging area; the guest bedroom has its own full bath; all are conveniently located on the second floor along with the laundry area. The third floor offers a bird's-eye view of the river and Bulls Island State Park. This large, fully finished, dormered living space with book shelves and charming window seats can be a third bedroom, office, play room or lounge. It is complemented with generous storage and a powder room that can be made into a full bath. Outside, the grounds have been lushly landscaped with perennials, flowering shrubs and trees, boxwoods, ferns and mosses, all set against stone walls and pathways. A separate two-car garage plus studio with fireplace has great potential for the buyer who wishes to create a more finished space. Along with many improvements completed over the years, this property has a whole-house generator, central air conditioning, no-maintenance gutters, a water purification system, a gated entry and fencing for privacy, and "fairyland" exterior lighting. A magical environment for the person seeking privacy along the river.
Location
State PA
County Bucks
Area Solebury Twp (10141)
Zoning VC
Direction Southwest
Rooms
Other Rooms Living Room, Dining Room, Primary Bedroom, Bedroom 2, Kitchen, Bedroom 1, Other
Basement Full, Unfinished, Outside Entrance, Drainage System
Interior
Interior Features Primary Bath(s), Water Treat System, Stall Shower, Breakfast Area
Hot Water Oil
Heating Oil, Heat Pump - Electric BackUp, Hot Water, Forced Air, Radiator
Cooling Central A/C
Flooring Wood, Tile/Brick, Stone
Fireplaces Type Stone
Equipment Cooktop, Built-In Range, Oven - Self Cleaning, Dishwasher, Refrigerator, Disposal, Built-In Microwave
Fireplace N
Appliance Cooktop, Built-In Range, Oven - Self Cleaning, Dishwasher, Refrigerator, Disposal, Built-In Microwave
Heat Source Oil
Laundry Upper Floor
Exterior
Exterior Feature Deck(s), Patio(s), Porch(es)
Garage Spaces 5.0
Fence Other
Utilities Available Cable TV
View Y/N Y
View Water
Roof Type Pitched,Wood
Accessibility None
Porch Deck(s), Patio(s), Porch(es)
Total Parking Spaces 5
Garage Y
Building
Lot Description Irregular, Level, Open, Front Yard, Rear Yard, SideYard(s)
Story 3+
Foundation Stone
Sewer On Site Septic
Water Well
Architectural Style Colonial
Level or Stories 3+
Additional Building Above Grade, Shed
New Construction N
Schools
High Schools New Hope-Solebury
School District New Hope-Solebury
Others
Senior Community No
Tax ID 41-005-009
Ownership Fee Simple
Acceptable Financing Conventional
Listing Terms Conventional
Financing Conventional
Read Less Info
Want to know what your home might be worth? Contact us for a FREE valuation!

Our team is ready to help you sell your home for the highest possible price ASAP

Bought with Bela S Rossmann • Marco Polo Real Estate
GET MORE INFORMATION




