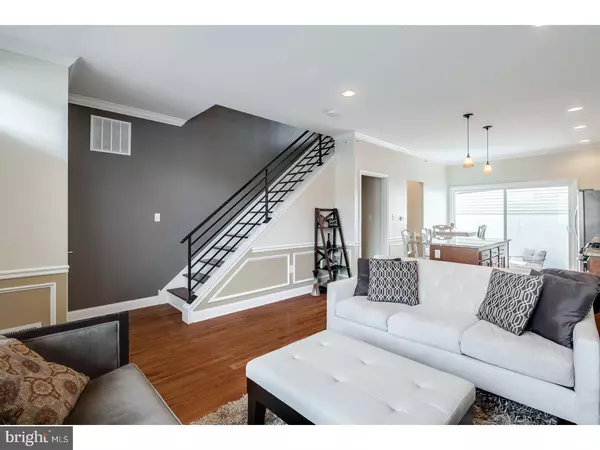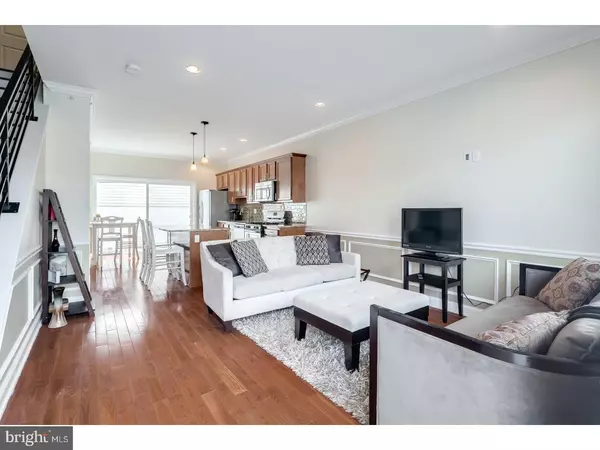For more information regarding the value of a property, please contact us for a free consultation.
Key Details
Sold Price $365,000
Property Type Townhouse
Sub Type End of Row/Townhouse
Listing Status Sold
Purchase Type For Sale
Square Footage 2,000 sqft
Price per Sqft $182
Subdivision Port Richmond
MLS Listing ID 1005078855
Sold Date 04/06/18
Style Other
Bedrooms 3
Full Baths 2
Half Baths 1
HOA Fees $16/ann
HOA Y/N Y
Abv Grd Liv Area 2,000
Originating Board TREND
Year Built 2011
Annual Tax Amount $996
Tax Year 2017
Lot Size 698 Sqft
Acres 0.02
Lot Dimensions 18X40
Property Description
Welcome to Auburn Court in desirable Port Richmond. With 3 bedrooms, 2.5 baths, GARAGE PARKING, roof deck, and finished basement? this home literally has it all! Here you'll find over 2000 sq ft of living space, quality construction, stylish upgrades, and zero wasted space. Designed with natural light in mind and 18ft wide, there is no shortage of windows in this home. The first floor is an entertainer's dream space with a wide open kitchen/dining/living area complete with coat closet, large pantry closet, and half bathroom. The kitchen has an oversized island with counter seating, tile backsplash, granite counters, stainless appliances, and large pantry closet. Through the sliding glass doors you'll find a private patio area, perfect for grilling and outdoor living. From the living room, a beautiful wooden staircase leads you to the 2nd floor where you'll find 2 great sized bedrooms each with walk in closets, a full guest bathroom, and a laundry closet for added convenience. The gleaming hardwood floors continue throughout the 3rd floor master suite, complete with double closets, tray ceiling, and a bonus space perfect for an office or dressing/sitting room. The master bathroom is complete with double vanity, marble tile, oversized stall shower with natural stone floor, and a bidet. One last flight of stairs leads you to your roof deck with magnificent views of the Center City skyline. As if that wasn't enough house for you, there is also a huge finished basement with tile floors and tons of hidden storage space. Directly across the street is an oversized 1 car garage with automatic door opener, storage shelving, and electricity. There is a tiny association fee of $200 per YEAR (that's right, about $16 per month!) which takes care of snow removal, electricity, and exterior garage maintenance. This home has dual zone heating and central air units, 9ft ceilings, beautiful woodwork, recessed lighting, and hardwood floors throughout. Roughly 4 years left on the tax abatement, now is the time to take advantage of owning this home. Conveniently located near highway access and steps away from shopping, public transportation, Tacconelli's Pizza, Hinge Caf , and many other restaurants, bars, & coffee shops that continue to open in this thriving neighborhood. Schedule your appointment today, you will not be disappointed!
Location
State PA
County Philadelphia
Area 19134 (19134)
Zoning RSA5
Rooms
Other Rooms Living Room, Dining Room, Primary Bedroom, Bedroom 2, Kitchen, Family Room, Bedroom 1
Basement Full, Fully Finished
Interior
Interior Features Breakfast Area
Hot Water Natural Gas
Heating Gas
Cooling Central A/C
Fireplace N
Heat Source Natural Gas
Laundry Upper Floor
Exterior
Garage Spaces 2.0
Water Access N
Accessibility None
Total Parking Spaces 2
Garage Y
Building
Story 3+
Sewer Public Sewer
Water Public
Architectural Style Other
Level or Stories 3+
Additional Building Above Grade
New Construction N
Schools
School District The School District Of Philadelphia
Others
Senior Community No
Tax ID 251023930
Ownership Fee Simple
Read Less Info
Want to know what your home might be worth? Contact us for a FREE valuation!

Our team is ready to help you sell your home for the highest possible price ASAP

Bought with Lisa M Murphy • Keller Williams Real Estate-Blue Bell
GET MORE INFORMATION




