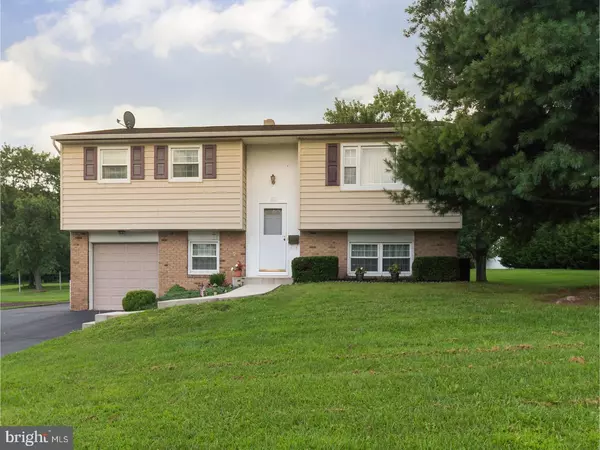For more information regarding the value of a property, please contact us for a free consultation.
Key Details
Sold Price $237,000
Property Type Single Family Home
Sub Type Detached
Listing Status Sold
Purchase Type For Sale
Square Footage 1,485 sqft
Price per Sqft $159
Subdivision None Available
MLS Listing ID 1000281109
Sold Date 04/06/18
Style Colonial,Bi-level
Bedrooms 4
Full Baths 1
Half Baths 1
HOA Y/N N
Abv Grd Liv Area 1,485
Originating Board TREND
Year Built 1973
Annual Tax Amount $3,329
Tax Year 2018
Lot Size 0.394 Acres
Acres 0.39
Lot Dimensions 95
Property Description
Well maintained and clean bi-level with both the features and the location you've been looking for! The main living area features beautiful original hardwood floors throughout the attractively painted large living room and adjacent dining room. The light filled kitchen features newer appliances and flooring, 30 handle cabinetry, breakfast bar, and opens onto the 16' x 20' deck overlooking the yard. Hardwood floors extend down the hall and into the three good sized bedrooms with generous closet space. The full bath has a newer vanity and tub/shower. Ceiling fans circulate warmed and cooled air for greater efficiency and less expense. On the lower level you will find the family room, fourth bedroom with double closet, and a convenient half bath. A separate laundry/ mud room has access to the attached garage with workshop area. Outside, the large, level backyard is perfect for play, entertainment, or that puppy you've always wanted. The owners have made many improvements during their ownership which make for easy maintenance, including replacing the vinyl siding, roof, many windows, sidewalk. and upgrading the electric. The freshly paved oversized driveway has room for four vehicles for family, guests, or tinkering. This move-in ready home enjoys a quiet cul-de-sac location is just a few minutes drive from the amenities and beauty of Green Lane Park. Just a block away, Route 29 provides easy access to the Lehigh Valley, Routes 309, 63 and the PA Turnpike. Minutes away from shopping and schools. Don't miss this one!
Location
State PA
County Montgomery
Area Red Hill Boro (10617)
Zoning R1
Rooms
Other Rooms Living Room, Dining Room, Primary Bedroom, Bedroom 2, Bedroom 3, Kitchen, Family Room, Bedroom 1, Laundry
Basement Full
Interior
Interior Features Ceiling Fan(s), Water Treat System, Breakfast Area
Hot Water S/W Changeover
Cooling Central A/C
Flooring Fully Carpeted, Vinyl
Equipment Cooktop, Dishwasher, Built-In Microwave
Fireplace N
Appliance Cooktop, Dishwasher, Built-In Microwave
Heat Source Oil
Laundry Basement
Exterior
Exterior Feature Deck(s)
Parking Features Inside Access
Garage Spaces 4.0
Water Access N
Roof Type Shingle
Accessibility None
Porch Deck(s)
Attached Garage 1
Total Parking Spaces 4
Garage Y
Building
Lot Description Level, Open, Front Yard, Rear Yard
Sewer Public Sewer
Water Public
Architectural Style Colonial, Bi-level
Additional Building Above Grade
New Construction N
Schools
Middle Schools Upper Perkiomen
High Schools Upper Perkiomen
School District Upper Perkiomen
Others
Senior Community No
Tax ID 17-00-00787-906
Ownership Fee Simple
Acceptable Financing Conventional, VA, FHA 203(b), USDA
Listing Terms Conventional, VA, FHA 203(b), USDA
Financing Conventional,VA,FHA 203(b),USDA
Read Less Info
Want to know what your home might be worth? Contact us for a FREE valuation!

Our team is ready to help you sell your home for the highest possible price ASAP

Bought with Terry L Derstine • BHHS Fox & Roach - Harleysville
GET MORE INFORMATION




