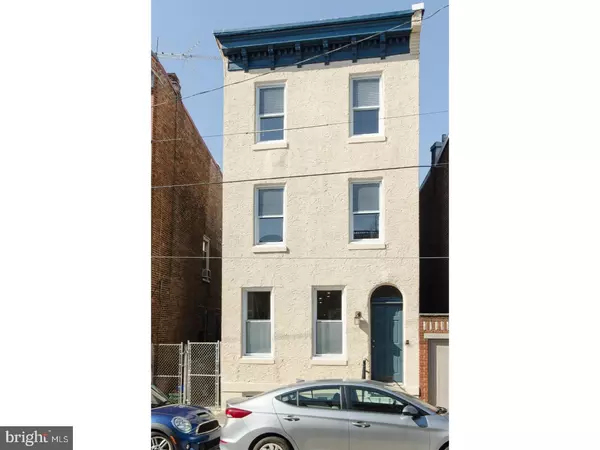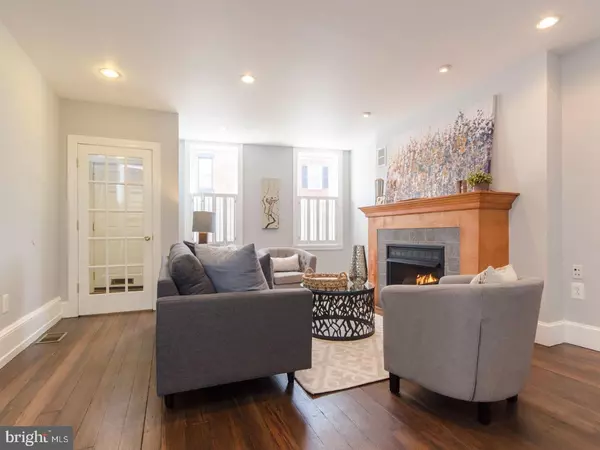For more information regarding the value of a property, please contact us for a free consultation.
Key Details
Sold Price $619,000
Property Type Townhouse
Sub Type Interior Row/Townhouse
Listing Status Sold
Purchase Type For Sale
Square Footage 2,439 sqft
Price per Sqft $253
Subdivision Art Museum Area
MLS Listing ID 1000153436
Sold Date 04/05/18
Style Traditional
Bedrooms 4
Full Baths 2
HOA Y/N N
Abv Grd Liv Area 2,439
Originating Board TREND
Year Built 1918
Annual Tax Amount $2,809
Tax Year 2017
Lot Size 1,903 Sqft
Acres 0.04
Lot Dimensions 20X99
Property Description
Spacious and bright free standing home with a side alley that goes to a 40+ foot West-facing back yard. This home has been in the same family since the 1950's. The current generation did a full renovation in 2008. This is a true 4 bedroom home with great closet space and a full basement with high ceilings. Open floor plan first floor, living room with gas fireplace, dining area and kitchen with spacious island, Oak cabinetry, terrific storage, stainless appliances, tile floor and backsplash, wall oven and microwave and gas cooktop. Glass door to huge backyard. The size of the backyard is very unusual for Center City, great for gardening, play equipment with warm Western sun. Second floor has two spacious bedrooms with high ceilings, wood floors, terrific closets and plenty of light. Large bath with whirlpool tub, stall shower with glass enclosure and marble seat, 2 sunny windows, beautifully tiled with white subway tile and glass accents. Wood carved dual sink vanity with two nice-sized medicine chests. Third floor has 2 additional bedrooms with wood floors and great light. Spacious 4-piece bath with double vanity, glass shower enclosure with glass block window. The back bedrooms face South and West with windows on those exposures. Two-zoned HVAC and new systems as of 2008. Fantastic neighborly block convenient to Fairmount Park, public transportation, shops, restaurants, museums, Target and Whole Foods.
Location
State PA
County Philadelphia
Area 19130 (19130)
Zoning RSA5
Rooms
Other Rooms Living Room, Primary Bedroom, Bedroom 2, Bedroom 3, Kitchen, Bedroom 1
Basement Full, Unfinished
Interior
Interior Features Kitchen - Island, WhirlPool/HotTub, Stall Shower, Dining Area
Hot Water Natural Gas
Heating Gas
Cooling Central A/C
Flooring Wood, Stone
Fireplaces Number 1
Fireplaces Type Stone, Gas/Propane
Equipment Cooktop, Oven - Wall, Dishwasher, Refrigerator, Disposal, Built-In Microwave
Fireplace Y
Appliance Cooktop, Oven - Wall, Dishwasher, Refrigerator, Disposal, Built-In Microwave
Heat Source Natural Gas
Laundry Basement
Exterior
Utilities Available Cable TV
Water Access N
Accessibility None
Garage N
Building
Lot Description Rear Yard
Story 2
Sewer Public Sewer
Water Public
Architectural Style Traditional
Level or Stories 2
Additional Building Above Grade
New Construction N
Schools
School District The School District Of Philadelphia
Others
Senior Community No
Tax ID 151300700
Ownership Fee Simple
Security Features Security System
Read Less Info
Want to know what your home might be worth? Contact us for a FREE valuation!

Our team is ready to help you sell your home for the highest possible price ASAP

Bought with Jenna L Leggette • Space & Company
GET MORE INFORMATION




