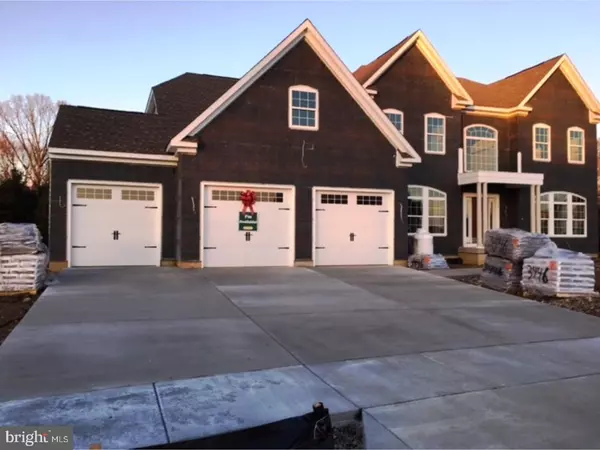For more information regarding the value of a property, please contact us for a free consultation.
Key Details
Sold Price $574,900
Property Type Single Family Home
Sub Type Detached
Listing Status Sold
Purchase Type For Sale
Subdivision Ashbys Place
MLS Listing ID 1004654541
Sold Date 03/30/18
Style Colonial
Bedrooms 4
Full Baths 5
Half Baths 1
HOA Fees $45/qua
HOA Y/N Y
Originating Board TREND
Year Built 2018
Annual Tax Amount $182
Tax Year 2017
Lot Size 0.300 Acres
Acres 0.3
Lot Dimensions 0 X 0
Property Description
Quick delivery Rhode Island with stone front available. Four bedrooms, five and a half baths on a finished basement without the wait! Center hall entrance with living room and dining room on each side. Designer eat in kitchen with top of the line appliances and granite countertops, including a walk in pantry. Spacious family room, cozy library and a relaxing morning room are additional living spaces. Hardwood floors throughout most of the first floor. A laundry room, mud room and powder room finish out the main floor. Double staircases allow for easy access to the upstairs. The main staircase has wrought iron spindles. The owner's suite has a crackling fireplace, sitting room and a walk in closet with extension that you might get lost in. The luxury owner's bathroom has separate vanities, walk in shower, garden tub and water and linen closets. The other three bedrooms all have their own bathrooms and walk in closets. Finished basement adds on living space and includes a convenient bathroom. There is a three car garage. Visit today!
Location
State DE
County New Castle
Area South Of The Canal (30907)
Zoning S
Rooms
Other Rooms Living Room, Dining Room, Primary Bedroom, Bedroom 2, Bedroom 3, Kitchen, Family Room, Bedroom 1, Other
Basement Full
Interior
Interior Features Primary Bath(s), Kitchen - Island, Butlers Pantry, Stall Shower, Dining Area
Hot Water Electric
Heating Gas, Forced Air
Cooling Central A/C
Fireplaces Number 2
Equipment Cooktop, Oven - Wall
Fireplace Y
Appliance Cooktop, Oven - Wall
Heat Source Natural Gas
Laundry Main Floor
Exterior
Garage Spaces 3.0
Water Access N
Accessibility None
Total Parking Spaces 3
Garage N
Building
Story 2
Sewer Public Sewer
Water Public
Architectural Style Colonial
Level or Stories 2
New Construction Y
Schools
Elementary Schools Cedar Lane
Middle Schools Louis L. Redding
High Schools Middletown
School District Appoquinimink
Others
Senior Community No
Tax ID 13-014.30-411
Ownership Fee Simple
Read Less Info
Want to know what your home might be worth? Contact us for a FREE valuation!

Our team is ready to help you sell your home for the highest possible price ASAP

Bought with Dawn M. Harland • Realty Mark Associates-Newark
GET MORE INFORMATION



