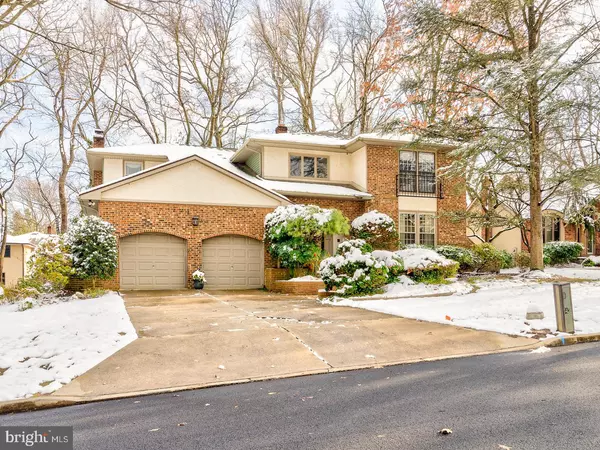For more information regarding the value of a property, please contact us for a free consultation.
Key Details
Sold Price $362,000
Property Type Single Family Home
Sub Type Detached
Listing Status Sold
Purchase Type For Sale
Square Footage 3,127 sqft
Price per Sqft $115
Subdivision Ridings Of Fox Run
MLS Listing ID 1004296561
Sold Date 03/27/18
Style Contemporary,French
Bedrooms 4
Full Baths 2
Half Baths 1
HOA Y/N N
Abv Grd Liv Area 3,127
Originating Board TREND
Year Built 1978
Annual Tax Amount $13,671
Tax Year 2017
Lot Size 10,000 Sqft
Acres 0.23
Lot Dimensions 80X125
Property Description
Your search is over! This fabulous home is located in the desirable Ridings of Fox Run. As you pull up you will be pleased to see the newer windows, garage doors and professionally landscaped lot. The roof is 8 and the 2 ZONE HVAC was replaced with high efficiency in 2014. As you enter through the double front doors you will be pleased to see the dramatic staircase and 2 story foyer. The foyer has tongue and groove hardwood floors and freshly painted walls in today's Greige! The formal living room is light and bright with double windows and recessed lighting. The brick white washed woodburning fireplace is the heart of the room. The neutral walls and pristine light carpet compliment this space. The Living room and Dining room are open to each other for ease of entertaining. The gorgeous formal dining room has wainscoting, neutral carpet and highlighted by recessed lighting. This space is a great space for entertaining. The first floor office is located off the dining room and has built in bookcases and neutral patterned carpet. The office overlooks the private lot.The crisp white kitchen has 12x12 ceramic tile, white cabinetry with gray counters and custom tiled backsplash. The cabinet space and counter space make this a great place for meal prep and serving. The breakfast area has a custom garden window with seat that lets the natural light in. The kitchen and family room are adjacent creating a great flow for entertaining. The family room has 9 ft ceilings, a triple Pella sliding door and a floor to ceiling woodburning fireplace. The recessed lighting highlights this great space.The slider leads to the private deck and yard. The master suite is fit for a king and queen this expansive room has a walking closet a dressing area, sitting area and a luxurious master bath. The master bath has been updated with rich maple glazed cabinets, gorgeous tumbled marble flooring and shower surround and a frameless glass door and a soaking tub. The shower has multiple heads and sprays. The other 3 bedrooms are very nicely sized with great closet space. The main bath has been remodeled with ceramic tile flooring, white cabinets and rich granite tops, The tub surround has white tile with accents. The 2nd floor foyer and stairs have Karastan carpet, a decorative railing and recessed lighting. The full finished basement has plenty of room for a rec room, play area and a gym space. The built in wet bar is a great space for guests. 1 yr HSA warranty
Location
State NJ
County Camden
Area Cherry Hill Twp (20409)
Zoning RES
Rooms
Other Rooms Living Room, Dining Room, Primary Bedroom, Bedroom 2, Bedroom 3, Kitchen, Family Room, Bedroom 1, Laundry, Other, Attic
Basement Full
Interior
Interior Features Primary Bath(s), Butlers Pantry, Skylight(s), Wet/Dry Bar, Stall Shower, Dining Area
Hot Water Natural Gas
Heating Gas, Forced Air, Zoned
Cooling Central A/C
Flooring Wood, Fully Carpeted, Tile/Brick, Stone
Fireplaces Number 2
Fireplaces Type Brick, Stone
Equipment Oven - Double, Dishwasher, Disposal
Fireplace Y
Window Features Bay/Bow
Appliance Oven - Double, Dishwasher, Disposal
Heat Source Natural Gas
Laundry Main Floor
Exterior
Exterior Feature Deck(s), Porch(es)
Garage Spaces 2.0
Water Access N
Roof Type Shingle
Accessibility None
Porch Deck(s), Porch(es)
Attached Garage 2
Total Parking Spaces 2
Garage Y
Building
Lot Description Rear Yard
Story 2
Sewer Public Sewer
Water Public
Architectural Style Contemporary, French
Level or Stories 2
Additional Building Above Grade
Structure Type Cathedral Ceilings,High
New Construction N
Schools
High Schools Cherry Hill High - East
School District Cherry Hill Township Public Schools
Others
Senior Community No
Tax ID 09-00404 41-00003
Ownership Fee Simple
Acceptable Financing Conventional, VA, FHA 203(b)
Listing Terms Conventional, VA, FHA 203(b)
Financing Conventional,VA,FHA 203(b)
Read Less Info
Want to know what your home might be worth? Contact us for a FREE valuation!

Our team is ready to help you sell your home for the highest possible price ASAP

Bought with Lisa Arcano • Keller Williams Realty - Cherry Hill
GET MORE INFORMATION




