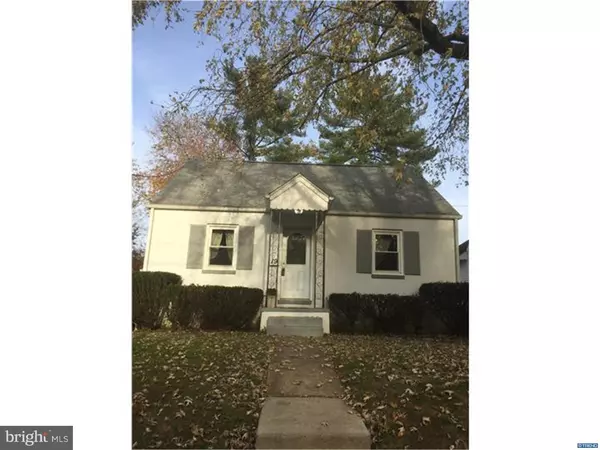For more information regarding the value of a property, please contact us for a free consultation.
Key Details
Sold Price $164,000
Property Type Single Family Home
Sub Type Detached
Listing Status Sold
Purchase Type For Sale
Subdivision Westfield
MLS Listing ID 1004121205
Sold Date 03/28/18
Style Traditional
Bedrooms 3
Full Baths 1
HOA Y/N N
Originating Board TREND
Year Built 1950
Annual Tax Amount $1,314
Tax Year 2017
Lot Size 3,920 Sqft
Acres 0.09
Lot Dimensions 100X40
Property Description
Move right in to this charming cape. Enter into the Living room with beautiful hardwood . The updated kitchen is to the rear with lots of cabinets and counter space . There's a side door to access the roomy rear yard . On this level are 2 good size bedrooms and updated full bath . Upstairs is a huge loft with lots of light and 2 ceiling fans. This would make a great master suite , or loft with lots of play room . Storage is tucked into the eaves. The basement has lots of storage space and has a fresh coat of paint. There is a big room just waiting for your touch and also a workshop area for the handyman or crafter. The house is ready to move into . Like new hardwood floors throughout . It's been freshly painted with neutral colors. It has updated windows, updated kitchen and bath .Lots of updates throughout. Great starter house , close to everything .
Location
State DE
County New Castle
Area Elsmere/Newport/Pike Creek (30903)
Zoning NC5
Rooms
Other Rooms Living Room, Primary Bedroom, Bedroom 2, Kitchen, Bedroom 1, Attic
Basement Full, Unfinished
Interior
Interior Features Ceiling Fan(s)
Hot Water Natural Gas
Heating Gas, Forced Air
Cooling Central A/C
Flooring Wood, Vinyl
Equipment Dishwasher
Fireplace N
Appliance Dishwasher
Heat Source Natural Gas
Laundry Basement
Exterior
Exterior Feature Porch(es)
Utilities Available Cable TV
Water Access N
Roof Type Pitched
Accessibility None
Porch Porch(es)
Garage N
Building
Lot Description Level, Sloping, Front Yard, Rear Yard, SideYard(s)
Story 1.5
Foundation Brick/Mortar
Sewer Public Sewer
Water Public
Architectural Style Traditional
Level or Stories 1.5
New Construction N
Schools
Elementary Schools Anna P. Mote
Middle Schools Stanton
High Schools John Dickinson
School District Red Clay Consolidated
Others
Senior Community No
Tax ID 08-051.10-009
Ownership Fee Simple
Acceptable Financing Conventional, FHA 203(b)
Listing Terms Conventional, FHA 203(b)
Financing Conventional,FHA 203(b)
Read Less Info
Want to know what your home might be worth? Contact us for a FREE valuation!

Our team is ready to help you sell your home for the highest possible price ASAP

Bought with Randy J Jernejcic • Patterson-Schwartz-Middletown
GET MORE INFORMATION




