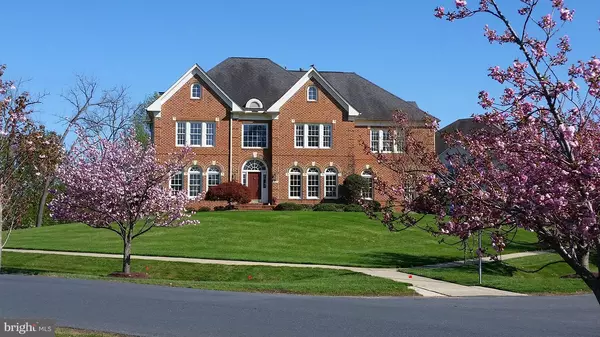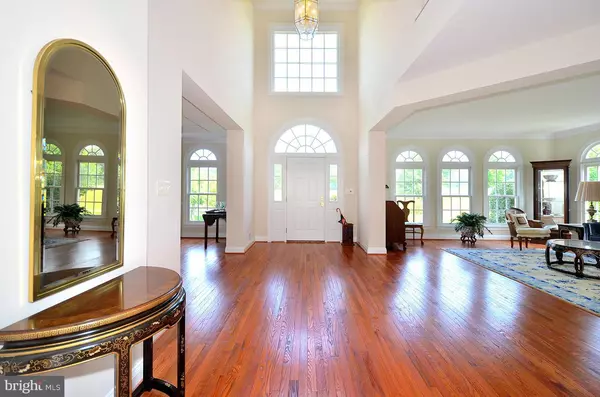For more information regarding the value of a property, please contact us for a free consultation.
Key Details
Sold Price $925,000
Property Type Single Family Home
Sub Type Detached
Listing Status Sold
Purchase Type For Sale
Square Footage 7,079 sqft
Price per Sqft $130
Subdivision Hampshire Greens
MLS Listing ID 1002404857
Sold Date 05/23/16
Style Colonial
Bedrooms 5
Full Baths 3
Half Baths 2
HOA Fees $36
HOA Y/N Y
Abv Grd Liv Area 5,779
Originating Board MRIS
Year Built 2000
Annual Tax Amount $11,106
Tax Year 2016
Lot Size 0.768 Acres
Acres 0.77
Property Description
Pristine, model condition entertainers Rembrandt floorplan boast gleaming wood floors, gourmet kit w/breakfast room, freshly painted inside/out, new carpet up, new granite counters, daylight fin LL, 3 car garage- all backing to 18th green & across from clubhouse! Golfers dream home. Enormous master suite w/sitting room & expansive spa bath, natural light abounds in this sparkling beauty!
Location
State MD
County Montgomery
Zoning RE2C
Rooms
Other Rooms Primary Bedroom, Game Room, Family Room, Den, Library, Study, Exercise Room, Great Room, Storage Room
Basement Outside Entrance, Rear Entrance, Fully Finished, Improved, Daylight, Full, Walkout Level
Interior
Interior Features Kitchen - Gourmet, Family Room Off Kitchen, Breakfast Area, Kitchen - Country, Kitchen - Table Space, Dining Area, Kitchen - Eat-In, Built-Ins, Upgraded Countertops, Crown Moldings, Primary Bath(s), Curved Staircase, Double/Dual Staircase, WhirlPool/HotTub, Wood Floors
Hot Water Natural Gas
Heating Forced Air, Zoned
Cooling Central A/C, Zoned
Fireplaces Number 1
Fireplaces Type Mantel(s)
Equipment Cooktop, Dishwasher, Disposal, Dryer, Microwave, Oven - Double, Refrigerator, Washer
Fireplace Y
Appliance Cooktop, Dishwasher, Disposal, Dryer, Microwave, Oven - Double, Refrigerator, Washer
Heat Source Natural Gas
Exterior
Parking Features Garage Door Opener, Garage - Side Entry
Amenities Available Club House, Golf Course, Jog/Walk Path, Tot Lots/Playground
Water Access N
Accessibility Other
Garage N
Private Pool N
Building
Story 3+
Sewer Public Sewer
Water Public
Architectural Style Colonial
Level or Stories 3+
Additional Building Above Grade, Below Grade
New Construction N
Schools
Elementary Schools Dr. Charles. R. Drew
Middle Schools Briggs Chaney
High Schools Springbrook
School District Montgomery County Public Schools
Others
HOA Fee Include Common Area Maintenance,Management,Reserve Funds
Senior Community No
Tax ID 160503158881
Ownership Fee Simple
Security Features Monitored,Electric Alarm,Security System
Special Listing Condition Standard
Read Less Info
Want to know what your home might be worth? Contact us for a FREE valuation!

Our team is ready to help you sell your home for the highest possible price ASAP

Bought with Carol A Schantz • RE/MAX Realty Group
GET MORE INFORMATION




