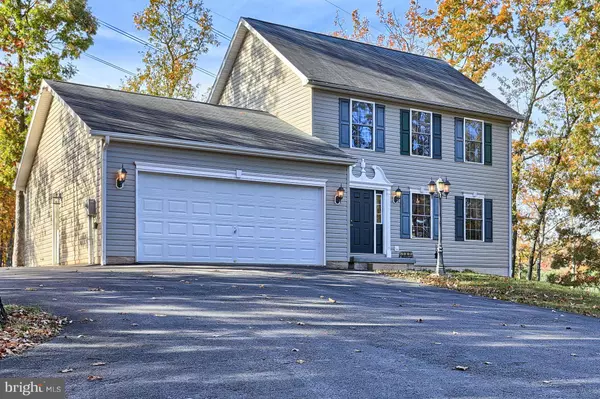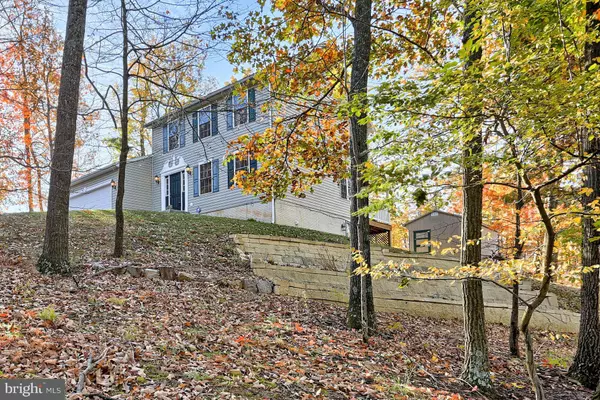For more information regarding the value of a property, please contact us for a free consultation.
Key Details
Sold Price $219,900
Property Type Single Family Home
Sub Type Detached
Listing Status Sold
Purchase Type For Sale
Subdivision Cannon Hill Heights
MLS Listing ID 1000574327
Sold Date 12/15/16
Style Colonial
Bedrooms 3
Full Baths 3
Half Baths 1
HOA Fees $12/ann
HOA Y/N Y
Originating Board MRIS
Year Built 2005
Annual Tax Amount $1,531
Tax Year 2016
Lot Size 5.000 Acres
Acres 5.0
Property Description
Wanting to get away from it all? Take a look at this well-cared for Colonial nestled amongst the tree tops. Hunters and nature-lovers will feel at home on your private five acre lot. Cosy up in the finished "log cabin style" basement. Watch the deer graze in your mountain-top yard from the comfort of your covered rear porch. Close to town, easy commute to NOVA/DC. Hedgesville school district.
Location
State WV
County Berkeley
Zoning 101
Rooms
Basement Connecting Stairway, Outside Entrance, Fully Finished
Interior
Interior Features Kitchen - Island, Window Treatments
Hot Water Electric
Heating Heat Pump(s)
Cooling Heat Pump(s)
Fireplaces Number 1
Equipment Washer/Dryer Hookups Only, Dishwasher, Exhaust Fan, Icemaker, Microwave, Refrigerator, Stove, Water Heater
Fireplace Y
Appliance Washer/Dryer Hookups Only, Dishwasher, Exhaust Fan, Icemaker, Microwave, Refrigerator, Stove, Water Heater
Heat Source Electric
Exterior
Parking Features Garage Door Opener, Garage - Front Entry
Water Access N
Accessibility None
Garage N
Private Pool N
Building
Story 3+
Sewer Septic Exists
Water Well
Architectural Style Colonial
Level or Stories 3+
New Construction N
Schools
High Schools Hedgesville
School District Berkeley County Schools
Others
Senior Community No
Tax ID 020427001400000000
Ownership Fee Simple
Special Listing Condition Standard
Read Less Info
Want to know what your home might be worth? Contact us for a FREE valuation!

Our team is ready to help you sell your home for the highest possible price ASAP

Bought with Katrina M Smith • RE/MAX Roots
GET MORE INFORMATION




