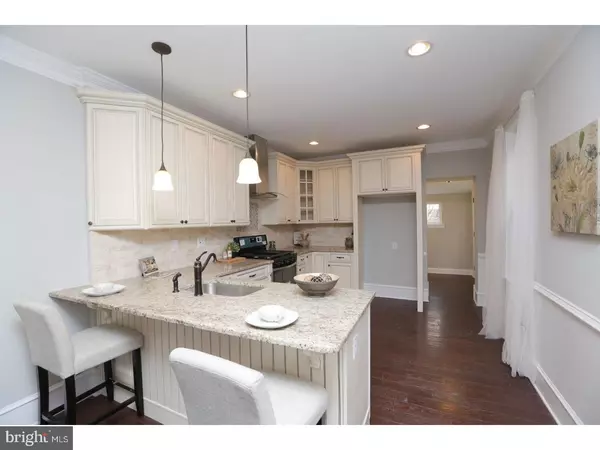For more information regarding the value of a property, please contact us for a free consultation.
Key Details
Sold Price $600,000
Property Type Townhouse
Sub Type Interior Row/Townhouse
Listing Status Sold
Purchase Type For Sale
Square Footage 1,916 sqft
Price per Sqft $313
Subdivision Art Museum Area
MLS Listing ID 1005195797
Sold Date 03/19/18
Style Straight Thru
Bedrooms 3
Full Baths 2
Half Baths 1
HOA Y/N N
Abv Grd Liv Area 1,916
Originating Board TREND
Year Built 1928
Annual Tax Amount $3,723
Tax Year 2017
Lot Size 1,120 Sqft
Acres 0.03
Lot Dimensions 16X70
Property Description
Welcome to Fairmount. Step foot inside this meticulously maintained, fully Rehabbed, three story home situated in the sought after art museum neighborhood of Philadelphia. Welcome to 852 N 25th Street. Enter and take notice of the gleaming hardwood floors that lead you through the large living room complete with Stone fireplace into the dining area that is just flooded with natural light through the many oversized windows. The kitchen is complete with solid wood Soft close cabinets, Granite Counters, Stainless Steel appliances, Gas Cooking and offers plenty of counter space, including Breakfast bar, to satisfy all of you cooking and entertaining needs! Continue the party while grilling in the small private rear yard. There is an additional Brand-new half bath on the first floor for added convenience. The second story of this home features two generously sized bedrooms along with a Tiled, double sinked hall bath. The third floor is the Sunny spacious Master Suite with spa-like private Master Bath including clawfoot tub, standalone tiled shower and double sinks. Be sure to take advantage of full basement that can be used for storage or finished to offer added living space. Minutes walking to Whole Foods Market, The Barnes Museum, The Philadelphia Art Museum, or Kelly Drive. Location, Location, Location. Tax abatement application filed.
Location
State PA
County Philadelphia
Area 19130 (19130)
Zoning RSA5
Rooms
Other Rooms Living Room, Dining Room, Primary Bedroom, Bedroom 2, Kitchen, Bedroom 1
Basement Full
Interior
Hot Water Electric
Heating Gas, Hot Water
Cooling Central A/C
Fireplace N
Heat Source Natural Gas
Laundry Main Floor
Exterior
Water Access N
Accessibility None
Garage N
Building
Story 3+
Sewer Public Sewer
Water Public
Architectural Style Straight Thru
Level or Stories 3+
Additional Building Above Grade
New Construction N
Schools
School District The School District Of Philadelphia
Others
Senior Community No
Tax ID 151257900
Ownership Fee Simple
Read Less Info
Want to know what your home might be worth? Contact us for a FREE valuation!

Our team is ready to help you sell your home for the highest possible price ASAP

Bought with Jeanne A Whipple • Coldwell Banker Realty
GET MORE INFORMATION




