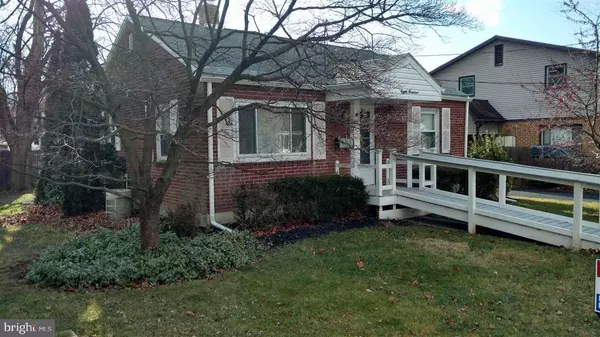For more information regarding the value of a property, please contact us for a free consultation.
Key Details
Sold Price $111,400
Property Type Single Family Home
Sub Type Detached
Listing Status Sold
Purchase Type For Sale
Square Footage 932 sqft
Price per Sqft $119
Subdivision None Available
MLS Listing ID 1003229427
Sold Date 03/10/17
Style Ranch/Rambler
Bedrooms 2
Full Baths 1
HOA Y/N N
Abv Grd Liv Area 932
Originating Board GHAR
Year Built 1943
Annual Tax Amount $2,048
Tax Year 2016
Lot Size 6,534 Sqft
Acres 0.15
Property Description
Well cared for ranch home nestled on a corner lot in the borough of New Cumberland. Functional floor plan with gas heat and central air. Living room and bedrooms with wood floors. Climate controlled spacious four seasons room. Updated bathroom. 39 foot carport capable of holding two cars. Paved driveway with additional off-street parking. Very large shed with new roof! Distinctly maintained home offered at an entry level price! Convenient to major roadways and amenities! Don't miss your opportunity.
Location
State PA
County Cumberland
Area New Cumberland Boro (14425)
Rooms
Other Rooms Dining Room, Primary Bedroom, Bedroom 2, Bedroom 3, Bedroom 4, Bedroom 5, Kitchen, Den, Bedroom 1, Sun/Florida Room, Laundry, Other
Basement Full, Unfinished
Interior
Interior Features Kitchen - Eat-In
Heating Forced Air
Cooling Ceiling Fan(s), Central A/C
Equipment Oven/Range - Gas, Microwave, Dishwasher, Disposal, Refrigerator, Washer, Dryer
Fireplace N
Appliance Oven/Range - Gas, Microwave, Dishwasher, Disposal, Refrigerator, Washer, Dryer
Heat Source Natural Gas
Exterior
Garage Spaces 2.0
Carport Spaces 2
Fence Wood, Wood
Utilities Available Cable TV Available
Amenities Available Tot Lots/Playground
Water Access N
Roof Type Fiberglass,Asphalt
Road Frontage Boro/Township, City/County
Total Parking Spaces 2
Garage N
Building
Lot Description Cleared, Level
Story 1
Foundation Block
Water Public
Architectural Style Ranch/Rambler
Level or Stories 1
Additional Building Above Grade, Shed
New Construction N
Schools
High Schools Cedar Cliff
School District West Shore
Others
Tax ID 25250006435
Ownership Other
SqFt Source Assessor
Security Features Smoke Detector
Acceptable Financing Conventional, VA, FHA, Cash
Listing Terms Conventional, VA, FHA, Cash
Financing Conventional,VA,FHA,Cash
Special Listing Condition Standard
Read Less Info
Want to know what your home might be worth? Contact us for a FREE valuation!

Our team is ready to help you sell your home for the highest possible price ASAP

Bought with STEVE MILLER • RE/MAX Realty Select
GET MORE INFORMATION




