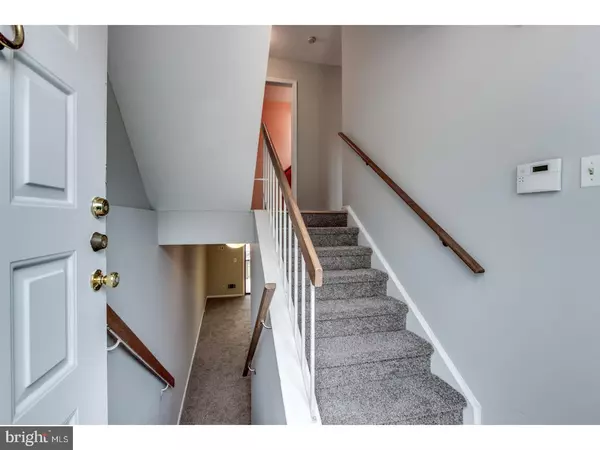For more information regarding the value of a property, please contact us for a free consultation.
Key Details
Sold Price $200,500
Property Type Townhouse
Sub Type End of Row/Townhouse
Listing Status Sold
Purchase Type For Sale
Square Footage 2,100 sqft
Price per Sqft $95
Subdivision Parkridge At Bellview
MLS Listing ID 1004289741
Sold Date 03/16/18
Style Contemporary
Bedrooms 3
Full Baths 2
Half Baths 1
HOA Fees $321/mo
HOA Y/N Y
Abv Grd Liv Area 2,100
Originating Board TREND
Year Built 1986
Annual Tax Amount $3,089
Tax Year 2017
Lot Size 0.260 Acres
Acres 0.26
Lot Dimensions 28X215
Property Description
End Unit townhouse located in amenity rich community of Parkridge at Bellevue. This four story unit features 3 bedrooms, 2 bath , 2,100 SF, hardwood floors and wood burning fireplace on 1st floor and 2 decks overlooking wooded rear yard. 1st floor presents an open floor concept with dining and living rooms which lead directly out through two sliding glass doors to large deck. Kitchen has newer wood cabinets, quartz countertops, and tiled backsplash. The lower level has nice sized room with bedroom attached that leads out to another deck. Heading to the upper level one will find another nicely sized bedroom and very large master bedroom with on suite bath and walk-in closet. From the 2nd floor hallway there's a spiral staircase that leads to loft area that would be perfect fit for home office, study or simply additional storage space. This unit has new carpet throughout and been freshly painted. The roof was replace in 2011, water heater replaced in 2016, and HVAC unit is newer. Monthly HOA fee includes common area maintenance, exterior building maintenance (excluding windows) exterior building insurance fee, lawn maintenance, snow removal, trash, tennis court, clubhouse and pool. Conveniently located near 495, 95 & Rt 202 shopping district. Short bike ride to Bellevue State Park makes this townhouse a home run! If you're in the market for maintenance free living?.Make sure this one is on your tour!
Location
State DE
County New Castle
Area Brandywine (30901)
Zoning NCGA
Rooms
Other Rooms Living Room, Dining Room, Primary Bedroom, Bedroom 2, Kitchen, Family Room, Bedroom 1
Basement Full
Interior
Interior Features Skylight(s), Ceiling Fan(s), Breakfast Area
Hot Water Electric
Heating Electric, Hot Water
Cooling Central A/C
Flooring Wood, Fully Carpeted, Vinyl, Tile/Brick
Fireplaces Number 1
Fireplaces Type Brick
Fireplace Y
Window Features Energy Efficient
Heat Source Electric
Laundry Lower Floor
Exterior
Exterior Feature Deck(s)
Utilities Available Cable TV
Amenities Available Swimming Pool, Tennis Courts, Club House
Water Access N
Roof Type Shingle
Accessibility None
Porch Deck(s)
Garage N
Building
Lot Description Corner
Story 2
Sewer Public Sewer
Water Public
Architectural Style Contemporary
Level or Stories 2
Additional Building Above Grade
Structure Type 9'+ Ceilings,High
New Construction N
Schools
School District Brandywine
Others
HOA Fee Include Pool(s),Common Area Maintenance,Ext Bldg Maint,Lawn Maintenance,Snow Removal,Trash
Senior Community No
Tax ID 06-141.00-032.C.0024
Ownership Condominium
Read Less Info
Want to know what your home might be worth? Contact us for a FREE valuation!

Our team is ready to help you sell your home for the highest possible price ASAP

Bought with Thomas Wheeler • Patterson-Schwartz-Brandywine
GET MORE INFORMATION




