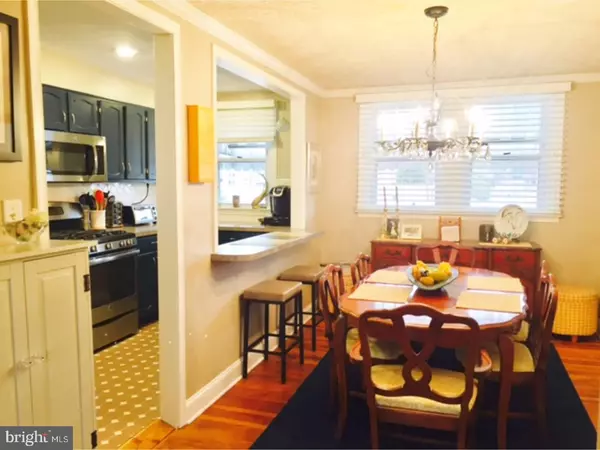For more information regarding the value of a property, please contact us for a free consultation.
Key Details
Sold Price $214,900
Property Type Townhouse
Sub Type Interior Row/Townhouse
Listing Status Sold
Purchase Type For Sale
Square Footage 1,296 sqft
Price per Sqft $165
Subdivision Ambler
MLS Listing ID 1004283823
Sold Date 02/22/18
Style Other
Bedrooms 3
Full Baths 1
Half Baths 1
HOA Y/N N
Abv Grd Liv Area 1,296
Originating Board TREND
Year Built 1946
Annual Tax Amount $2,758
Tax Year 2017
Lot Size 2,000 Sqft
Acres 0.05
Lot Dimensions 16
Property Description
Beautiful updated and wonderfully maintained home in the heart of Ambler. Enter the home into a large living room with hardwood floors, a large front window and coat closet. Continue on to the spacious dining room that leads into the kitchen with breakfast bar. Tons of cabinets, lots of counter space and GE stainless steel appliances including a gas stove. On the second floor you will find the large front master bedroom with walk in closet as well as two nice sized additional bedrooms both with large closets and a hall bath. Up here you will also find a beautiful hall storage closet. This home also boasts a large finished basement that includes a half bath and laundry closet with washer, dryer and laundry sink. The finished basement has an abundance of storage closets throughout. Continue through the basement to a workroom addition that was added to the back of the house. This room give you tons of extra storage and workspace! From here you walk right out to the backyard with space for 2 car parking. A very short walk to Main Street Amber with tons of shops and restaurants. Not far from the Ambler train station as well as Route 309 and the Pennsylvania Turnpike. This house has it all!
Location
State PA
County Montgomery
Area Ambler Boro (10601)
Zoning R3
Rooms
Other Rooms Living Room, Dining Room, Primary Bedroom, Bedroom 2, Kitchen, Family Room, Bedroom 1, Attic
Basement Full, Outside Entrance
Interior
Interior Features Ceiling Fan(s), Dining Area
Hot Water Natural Gas
Heating Gas
Cooling Central A/C
Flooring Wood, Fully Carpeted
Fireplace N
Heat Source Natural Gas
Laundry Basement
Exterior
Garage Spaces 2.0
Water Access N
Accessibility None
Total Parking Spaces 2
Garage N
Building
Story 2
Sewer Public Sewer
Water Public
Architectural Style Other
Level or Stories 2
Additional Building Above Grade
New Construction N
Schools
School District Wissahickon
Others
Senior Community No
Tax ID 01-00-04966-001
Ownership Fee Simple
Read Less Info
Want to know what your home might be worth? Contact us for a FREE valuation!

Our team is ready to help you sell your home for the highest possible price ASAP

Bought with Brendan J Herling • Long & Foster Real Estate, Inc.
GET MORE INFORMATION




