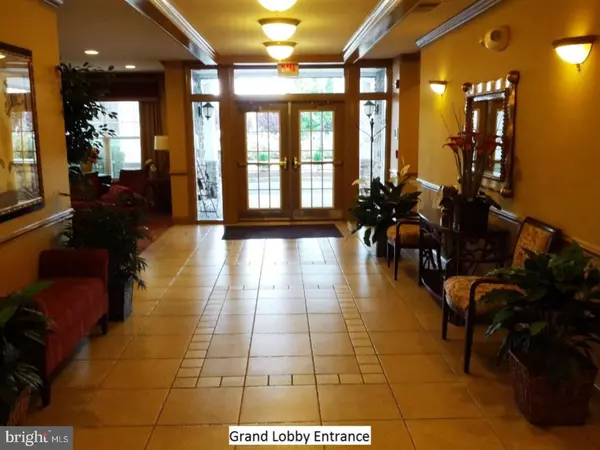For more information regarding the value of a property, please contact us for a free consultation.
Key Details
Sold Price $195,000
Property Type Single Family Home
Sub Type Unit/Flat/Apartment
Listing Status Sold
Purchase Type For Sale
Square Footage 1,225 sqft
Price per Sqft $159
Subdivision Highlands At Cranbur
MLS Listing ID 1004409951
Sold Date 02/27/18
Style Other
Bedrooms 2
Full Baths 2
HOA Fees $441/mo
HOA Y/N N
Abv Grd Liv Area 1,225
Originating Board TREND
Year Built 2007
Annual Tax Amount $4,724
Tax Year 2017
Lot Dimensions 0X0
Property Description
PRICED TO SELL!The Highlands at Cranbury Brook is a Luxury Adult Community w/steel framing & concrete floor construction along with high-efficiency natural gas heat. This 2 BDRM 2 Bath 2nd fl unit overlooks a large courtyard with garden. There is also ample parking for all your visitors w/an intercom system at the securely locked front entrance. Residents have a special key fob for quick and easy entry. Heat, water and sewer, snow and trash removal, and use of the beautiful private clubhouse are all included in HOA fees & 2 pets are allowed per unit. You enter into an elegant lobby area w/a spacious and regally appointed gathering rm w/ fireplace & 3 elevators in the building. This unit is very conveniently located close to the main entrance elevator. The model is called 4B4 w/ 1,225 sq. ft., a beautiful and bright open FL plan & 9 Ft Ceilings throughout. Hardwood flooring in the entry foyer, living rm, dining rm, kitchen and hallway. The condo boasts elegant double crown molding, stylish raised panel interior drs, recessed lighting, security system w/ available 24-hour monitoring, electronic smoke detectors and sprinkler system throughout the building, wide baseboards and deep chair railings with a beautiful French door to your private balcony. The MB features a large walk-in closet and a full bathroom with soaking tub, stall shower & linen closet. The 2nd Bedrm also has a spacious walk-in closet & a large linen closet with a private full bathrm that may be alternately used as a guest bathroom. There is a door from the master (as well as the living room) leading out to the private balcony. The gourmet kitchen overlooks living rm & dining rm from the pass-through and has a hardwood fl, double sink, breakfast area,42" Maple Cabinetry, Corian countertops, ceramic tile backsplash, double sink w/pull-out spray. There is also a washer and dryer laundry area w/storage area behind double doors through the kitchen. Your beautiful private clubhouse features a heated pool, library, billiards and card rooms, arts and crafts rm, party rms, bocce courts, physical fitness gym and a great room with fireplace. Shopping, banking & quaint Plainsboro village, restaurants, golf, tennis and Plainsboro community center, library, first aid, state of the art Princeton Hospital, are all in close proximity. Additionally, there is a community bus for convenience and near-by train to NYC or Philadelphia.
Location
State NJ
County Middlesex
Area Plainsboro Twp (21218)
Zoning VR-2
Direction East
Rooms
Other Rooms Living Room, Dining Room, Primary Bedroom, Kitchen, Bedroom 1, Laundry, Other
Interior
Interior Features Primary Bath(s), Sprinkler System, Intercom, Stall Shower, Dining Area
Hot Water Electric
Heating Gas, Forced Air
Cooling Central A/C
Flooring Wood, Fully Carpeted, Tile/Brick
Equipment Built-In Range, Oven - Self Cleaning, Dishwasher, Refrigerator, Disposal, Energy Efficient Appliances, Built-In Microwave
Fireplace N
Window Features Energy Efficient
Appliance Built-In Range, Oven - Self Cleaning, Dishwasher, Refrigerator, Disposal, Energy Efficient Appliances, Built-In Microwave
Heat Source Natural Gas
Laundry Main Floor
Exterior
Exterior Feature Balcony
Utilities Available Cable TV
Amenities Available Swimming Pool, Tennis Courts, Club House
Water Access N
Accessibility None
Porch Balcony
Garage N
Building
Foundation Concrete Perimeter
Sewer Public Sewer
Water Public
Architectural Style Other
Additional Building Above Grade
Structure Type 9'+ Ceilings
New Construction N
Schools
School District West Windsor-Plainsboro Regional
Others
Pets Allowed Y
HOA Fee Include Pool(s),Common Area Maintenance,Ext Bldg Maint,Lawn Maintenance,Snow Removal,Trash,Heat,Water,Sewer,Parking Fee,Health Club,All Ground Fee,Management,Alarm System
Senior Community Yes
Tax ID 18-02011-00240-C240
Ownership Condominium
Security Features Security System
Acceptable Financing Conventional
Listing Terms Conventional
Financing Conventional
Pets Allowed Case by Case Basis
Read Less Info
Want to know what your home might be worth? Contact us for a FREE valuation!

Our team is ready to help you sell your home for the highest possible price ASAP

Bought with Anna Shulkina • RE/MAX of Princeton
GET MORE INFORMATION




