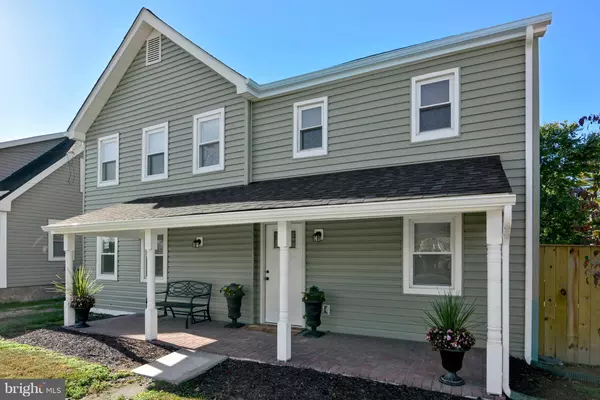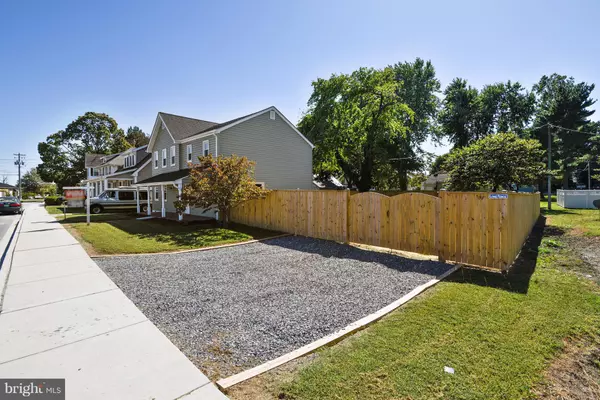For more information regarding the value of a property, please contact us for a free consultation.
Key Details
Sold Price $244,500
Property Type Single Family Home
Sub Type Detached
Listing Status Sold
Purchase Type For Sale
Square Footage 2,058 sqft
Price per Sqft $118
Subdivision None Available
MLS Listing ID 1000981271
Sold Date 02/23/18
Style Traditional
Bedrooms 3
Full Baths 2
Half Baths 1
HOA Y/N N
Abv Grd Liv Area 2,058
Originating Board MRIS
Year Built 1901
Lot Size 8,400 Sqft
Acres 0.19
Property Description
AMAZING NEW PRICE on this renovated in-town home with NEW electric, roof, siding, doors, flooring, zoned HVAC system, most plumbing, stainless steel appliances, water heater and washer/dryer * Enormous eat-in kitchen has center isle with prep sink & seating * Master bedroom has private bath with Jacuzzi tub & dual vanities * Large fenced backyard with deck & attached 11'x10' storage with electric.
Location
State MD
County Queen Annes
Zoning R-2
Rooms
Other Rooms Living Room, Primary Bedroom, Bedroom 2, Bedroom 3, Kitchen, Laundry, Other
Interior
Interior Features Kitchen - Table Space, Kitchen - Eat-In, Kitchen - Island, Kitchen - Country, Primary Bath(s), Window Treatments, WhirlPool/HotTub, Recessed Lighting, Floor Plan - Traditional
Hot Water Electric, 60+ Gallon Tank
Heating Programmable Thermostat, Wall Unit, Zoned
Cooling Programmable Thermostat, Wall Unit, Zoned
Equipment Washer/Dryer Hookups Only, Dishwasher, Disposal, Exhaust Fan, Oven - Self Cleaning, Oven/Range - Electric, Range Hood, Refrigerator, Washer, Water Heater, Extra Refrigerator/Freezer, Dryer - Front Loading, Washer - Front Loading
Fireplace N
Window Features Screens
Appliance Washer/Dryer Hookups Only, Dishwasher, Disposal, Exhaust Fan, Oven - Self Cleaning, Oven/Range - Electric, Range Hood, Refrigerator, Washer, Water Heater, Extra Refrigerator/Freezer, Dryer - Front Loading, Washer - Front Loading
Heat Source Electric
Exterior
Exterior Feature Porch(es), Deck(s)
Fence Other
Water Access N
Accessibility None
Porch Porch(es), Deck(s)
Garage N
Private Pool N
Building
Lot Description Cleared
Story 2
Foundation Crawl Space
Sewer Public Sewer
Water Public
Architectural Style Traditional
Level or Stories 2
Additional Building Above Grade, Shed
Structure Type Dry Wall
New Construction N
Schools
Elementary Schools Centreville
Middle Schools Centreville
High Schools Queen Anne'S County
School District Queen Anne'S County Public Schools
Others
Senior Community No
Tax ID 1803013057
Ownership Fee Simple
Security Features Main Entrance Lock
Special Listing Condition Standard
Read Less Info
Want to know what your home might be worth? Contact us for a FREE valuation!

Our team is ready to help you sell your home for the highest possible price ASAP

Bought with Kathleen M Brenton • Clark & Co Realty, LLC
GET MORE INFORMATION




