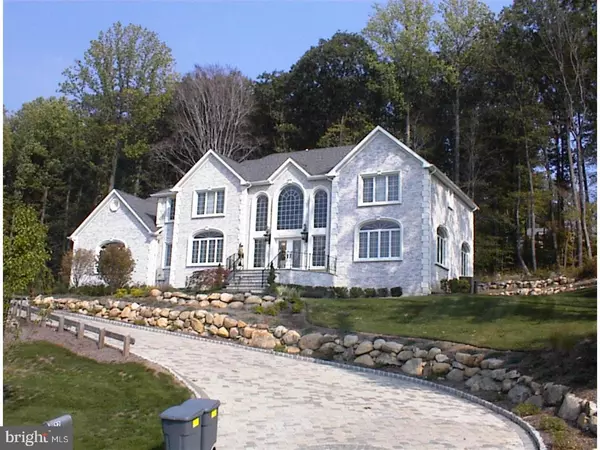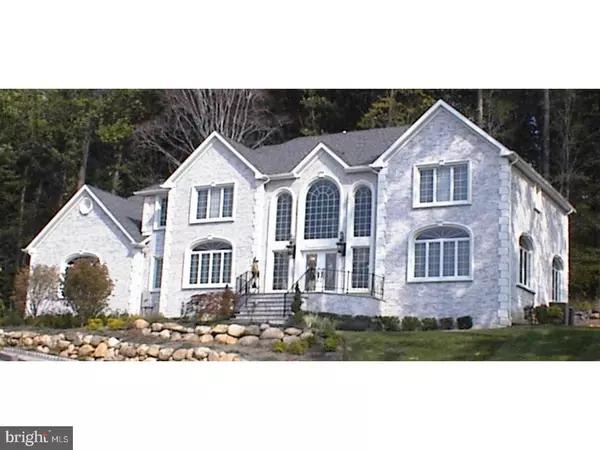For more information regarding the value of a property, please contact us for a free consultation.
Key Details
Sold Price $777,000
Property Type Single Family Home
Sub Type Detached
Listing Status Sold
Purchase Type For Sale
Square Footage 4,414 sqft
Price per Sqft $176
Subdivision Bear Creek Estates
MLS Listing ID 1000452541
Sold Date 02/21/18
Style Colonial,Contemporary
Bedrooms 5
Full Baths 3
Half Baths 2
HOA Y/N N
Abv Grd Liv Area 4,414
Originating Board TREND
Year Built 2016
Annual Tax Amount $5,741
Tax Year 2017
Lot Size 2.080 Acres
Acres 2.08
Lot Dimensions 0X0
Property Description
***Six Homes Sold! Only ten new homes left. Two quick deliveries available! Introducing Bear Creek Estates, a 16 lot single family residential subdivision located on approximately 43 acres in Robbinsville with lots ranging in size from 1.2 to 2.1 acres. A creek runs through the eastern corner of the property. 18 acres of the property are dedicated open space. Sawyer's Pond, a man made pond of approximately 4 acres provides a scenic and serene environment. The Windsor model offers 4400 square feet of living space and features 5 bedrooms, 4 baths, 3 car side entry garage, poured concrete basement and 2 zone heat/air. The two story family room opens into the spacious living and dining rooms, both with bay windows. The chef's kitchen has 42" upper maple cabinets with crown molding, appliance package, granite counter tops, standard center island and recessed lighting. The breakfast nook has sliders which open onto the backyard. The family room, which is open to above, has a gas fireplace with slate surround, hearth and mantle. The guest room with en-suite bath, powder room, pantry and laundry room complete the first floor. On the second floor you will find two bedrooms which share a full bath and a third bedroom with a private en-suite bath. The owner's retreat has a sitting room, 2 over sized walk in closets and a spa bath with corner Jacuzzi jetted tub, ceramic tiled shower, double sinks with maple vanity and a private commode room. There are 9' ceilings on the first floor, oak flooring in the living room, dining room, foyer and upstairs hall with ceramic tile flooring in the kitchen, breakfast, laundry room and all bathrooms. The foyer, dining room and living room have crown molding and chair rail. In addition, there are shadow boxes in the dining. The staircase has oak treads, railings and balusters. An abundance of closet space is highlighted by ventilated shelving. ***Pictures depict the constructed Sherbourne model and the premium is not included in the price. There is a lot with zero Lot Premium.
Location
State NJ
County Mercer
Area Robbinsville Twp (21112)
Zoning RR
Rooms
Other Rooms Living Room, Dining Room, Primary Bedroom, Sitting Room, Bedroom 2, Bedroom 3, Bedroom 5, Kitchen, Family Room, Bedroom 1, Other
Basement Full
Interior
Interior Features Kitchen - Eat-In
Hot Water Natural Gas
Cooling Central A/C
Fireplaces Number 1
Fireplace Y
Heat Source Natural Gas
Laundry Main Floor
Exterior
Garage Spaces 3.0
Water Access N
Accessibility None
Attached Garage 3
Total Parking Spaces 3
Garage Y
Building
Story 2
Sewer On Site Septic
Water Well
Architectural Style Colonial, Contemporary
Level or Stories 2
Additional Building Above Grade
New Construction Y
Schools
School District Robbinsville Twp
Others
Senior Community No
Tax ID 12-00015-00007 11
Ownership Fee Simple
Read Less Info
Want to know what your home might be worth? Contact us for a FREE valuation!

Our team is ready to help you sell your home for the highest possible price ASAP

Bought with Jessica Leale • BHHS Fox & Roach Robbinsville RE
GET MORE INFORMATION




