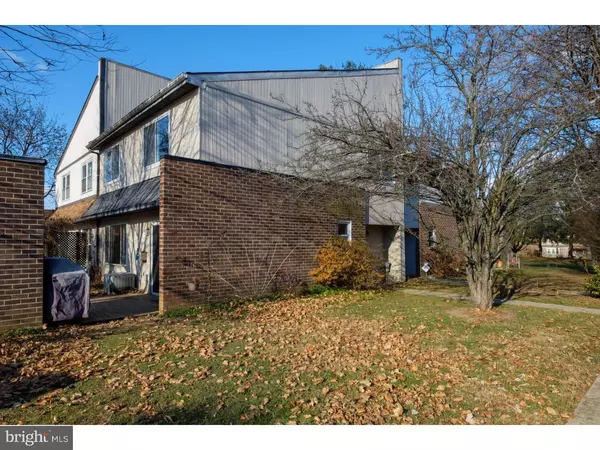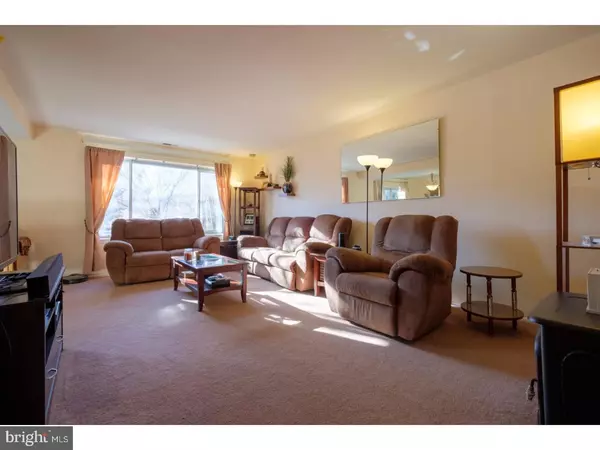For more information regarding the value of a property, please contact us for a free consultation.
Key Details
Sold Price $153,000
Property Type Townhouse
Sub Type End of Row/Townhouse
Listing Status Sold
Purchase Type For Sale
Square Footage 1,432 sqft
Price per Sqft $106
MLS Listing ID 1004320279
Sold Date 02/22/18
Style Contemporary
Bedrooms 3
Full Baths 1
Half Baths 1
HOA Fees $96/mo
HOA Y/N Y
Abv Grd Liv Area 1,432
Originating Board TREND
Year Built 1976
Annual Tax Amount $2,655
Tax Year 2018
Lot Size 2,803 Sqft
Acres 0.06
Lot Dimensions 2803
Property Description
Welcome to 118 Argyll Court. This beautifully updated, freshly painted Three Bedroom Two Story End Unit Townhome is situated on a bright, spacious lot in the sought after Wedgwood Estates community of Downingtown, PA. The open floor plan on the Main Level boasts an abundance of natural light throughout the large Living Room with oversized Three Pane Bay Window a wonderful place to gather for a game night flows nicely into the sunlit Dining Room with New Hardwood Floors and sliding glass door that opens to the sunny patio great for coffee in the morning and grilling / dining alfresco in the evening. The extra large Kitchen featuring New Oven/Range, New Refrigerator, New Dishwasher and plenty of room to spread out while preparing gourmet meals. A walk down the hallway from the kitchen is the Powder Room, Coat Closet and Laundry Room. Just up the stairs on the Second Floor is a Full Bathroom and Three Large Bedrooms with New Windows and great closet space along with a floored attic for even more storage space. Very convenient to Public Transportation into Philadelphia. If you are looking for Low Taxes, Low HOA and Maintenance Free Living.. This Is Your Home!!
Location
State PA
County Chester
Area Caln Twp (10339)
Zoning R3
Rooms
Other Rooms Living Room, Dining Room, Primary Bedroom, Bedroom 2, Kitchen, Bedroom 1, Laundry, Attic
Interior
Interior Features Ceiling Fan(s), Kitchen - Eat-In
Hot Water Electric
Heating Electric, Forced Air
Cooling Central A/C
Flooring Fully Carpeted, Vinyl
Equipment Oven - Self Cleaning, Dishwasher
Fireplace N
Window Features Bay/Bow,Replacement
Appliance Oven - Self Cleaning, Dishwasher
Heat Source Electric
Laundry Main Floor
Exterior
Exterior Feature Patio(s)
Amenities Available Swimming Pool
Water Access N
Roof Type Pitched,Shingle
Accessibility None
Porch Patio(s)
Garage N
Building
Lot Description Corner, Level, SideYard(s)
Story 2
Sewer Public Sewer
Water Public
Architectural Style Contemporary
Level or Stories 2
Additional Building Above Grade, Shed
New Construction N
Schools
School District Coatesville Area
Others
HOA Fee Include Pool(s),Common Area Maintenance,Lawn Maintenance,Snow Removal,Parking Fee
Senior Community No
Tax ID 39-05E-0020
Ownership Fee Simple
Acceptable Financing Conventional, VA, FHA 203(b)
Listing Terms Conventional, VA, FHA 203(b)
Financing Conventional,VA,FHA 203(b)
Read Less Info
Want to know what your home might be worth? Contact us for a FREE valuation!

Our team is ready to help you sell your home for the highest possible price ASAP

Bought with Scott G Darling • RE/MAX Action Associates
GET MORE INFORMATION




