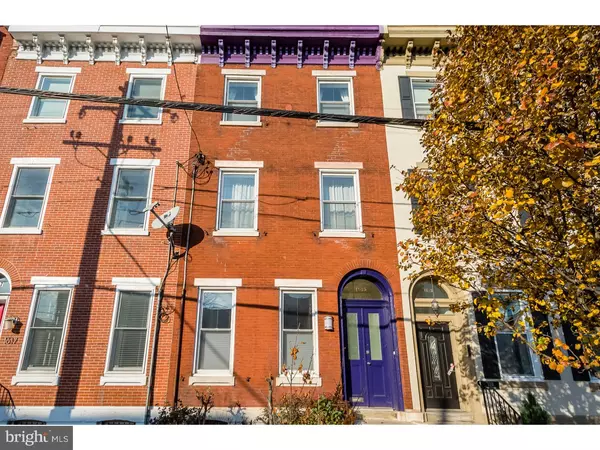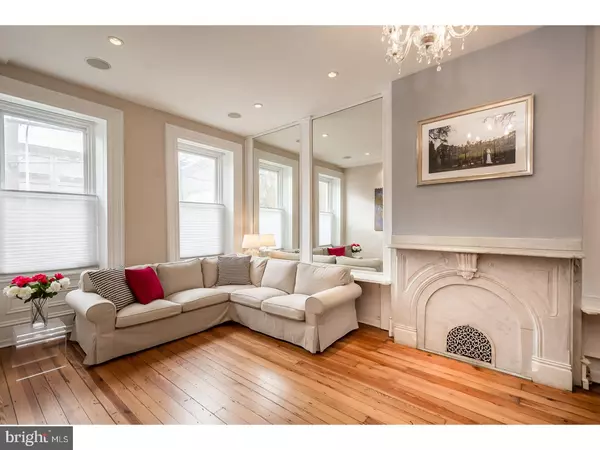For more information regarding the value of a property, please contact us for a free consultation.
Key Details
Sold Price $740,000
Property Type Townhouse
Sub Type Interior Row/Townhouse
Listing Status Sold
Purchase Type For Sale
Square Footage 2,476 sqft
Price per Sqft $298
Subdivision Art Museum Area
MLS Listing ID 1004284841
Sold Date 02/09/18
Style Contemporary
Bedrooms 4
Full Baths 2
Half Baths 2
HOA Y/N N
Abv Grd Liv Area 2,476
Originating Board TREND
Year Built 1917
Annual Tax Amount $6,951
Tax Year 2017
Lot Size 1,800 Sqft
Acres 0.04
Lot Dimensions 18X100
Property Description
Welcome home! .... This elegant ,spacious, centrally-located Fairmount townhouse offers the finest in city living. Walk to cafes, bars, restaurants, shops and gyms- Including Hygge, Rybread and Tela's - all a block or two away. Grocery shop on foot at Whole Foods flagship Philly store. Enjoy world-class cultural life and bucolic Fairmount Park steps away. Subway and bus routes moments away for easy commuting. Light floods this south facing open-plan home,which combines beautifully preserved original features with careful renovation, to produce to a modern, convenient sophisticated family home that's ideal for entertaining. First floor boasts- original hardwood flooring, high ceilings, elegant foyer with striking double doors, surround sound system, original marble fireplace surround in the living room, original staircase and treads. French doors lead from the living room into a well-appointed dining room and main level powder room. The enormous kitchen is intelligently laid out, offing excellent storage, beautiful cherry cabinetry, built-in bar, radiant-floor heating, granite counters, gas range and double pantry. Beyond the kitchen lies a stunning sunroom with vaulted ceiling, skylights and windows overlooking the garden's circular-paved patio. Currently used as a family room, this flexible space could easily become a breakfast room or play room. Off street parking currently for one car-plus generous storage space- but could easily be converted back to two car parking. Contemporary basement offers generous media room, further entertaining/family space, study area and cavernous storage. Renovation incorporates plumbing options to allow a new owner to customize with bath/powder room/bar. Second floor boasts spacious master bedroom with stunning ensuite shower room, showcasing radiant-heated pebble flooring, huge steam shower, heated towel bar and convenient laundry.Along the hall lies the recently-renovated family bathroom with elegant marble tile, soaking tub, double marble vanity, sophisticated fixtures and heated towel bar. A South facing spacious second bedroom lies beyond, with walk-in closet. Third floor offers two further generous bedrooms and powder room. Other amenities include newer windows throughout, dual-zoned HVAC and crown moulding. Plus more character and flexible space then you would ever find in a typical, cookie-cutter new construction. Don't miss out on this exceptional home....
Location
State PA
County Philadelphia
Area 19130 (19130)
Zoning CMX2
Rooms
Other Rooms Living Room, Dining Room, Primary Bedroom, Bedroom 2, Bedroom 3, Kitchen, Family Room, Bedroom 1
Basement Full, Fully Finished
Interior
Interior Features Primary Bath(s), Butlers Pantry, Kitchen - Eat-In
Hot Water Natural Gas
Heating Gas, Forced Air
Cooling Central A/C
Flooring Wood
Fireplaces Number 1
Fireplaces Type Marble
Equipment Oven - Self Cleaning, Disposal
Fireplace Y
Appliance Oven - Self Cleaning, Disposal
Heat Source Natural Gas
Laundry Upper Floor
Exterior
Exterior Feature Patio(s)
Garage Spaces 4.0
Carport Spaces 2
Utilities Available Cable TV
Water Access N
Roof Type Flat
Accessibility None
Porch Patio(s)
Total Parking Spaces 4
Garage Y
Building
Story 3+
Foundation Stone
Sewer Public Sewer
Water Public
Architectural Style Contemporary
Level or Stories 3+
Additional Building Above Grade
Structure Type 9'+ Ceilings
New Construction N
Schools
School District The School District Of Philadelphia
Others
Senior Community No
Tax ID 152135600
Ownership Fee Simple
Read Less Info
Want to know what your home might be worth? Contact us for a FREE valuation!

Our team is ready to help you sell your home for the highest possible price ASAP

Bought with Brian L Stetler • BHHS Fox & Roach-Center City Walnut
GET MORE INFORMATION




