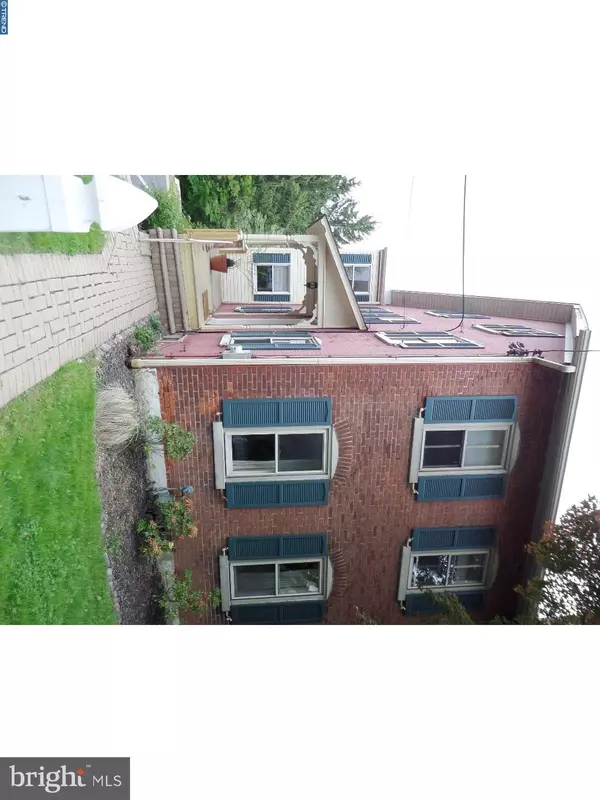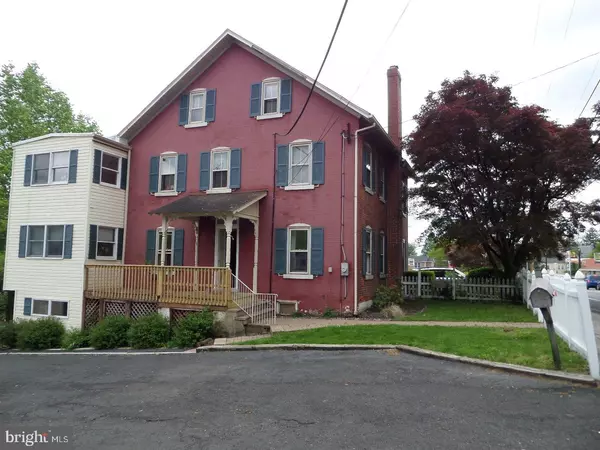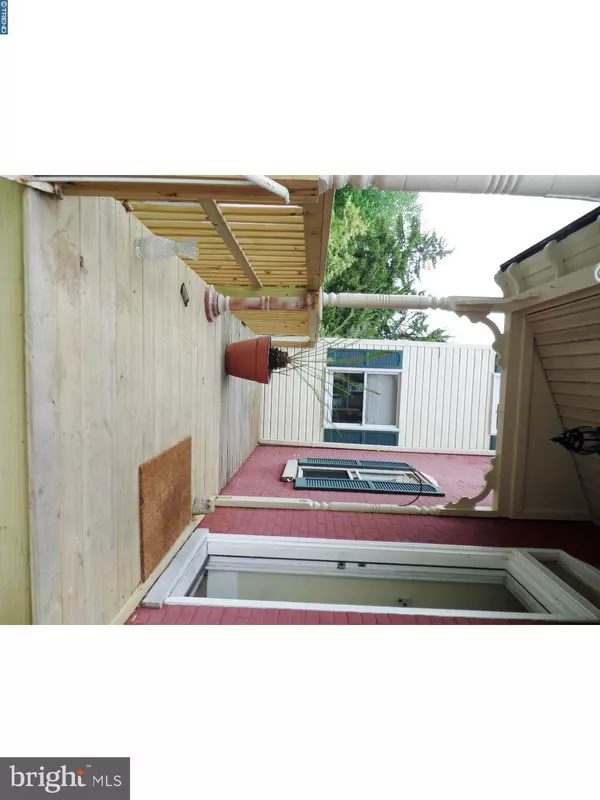For more information regarding the value of a property, please contact us for a free consultation.
Key Details
Sold Price $211,000
Property Type Single Family Home
Sub Type Twin/Semi-Detached
Listing Status Sold
Purchase Type For Sale
Square Footage 3,182 sqft
Price per Sqft $66
Subdivision Ambler
MLS Listing ID 1000274849
Sold Date 02/06/18
Style Colonial
Bedrooms 4
Full Baths 2
HOA Y/N N
Abv Grd Liv Area 3,182
Originating Board TREND
Year Built 1900
Annual Tax Amount $6,435
Tax Year 2017
Lot Size 0.356 Acres
Acres 0.36
Lot Dimensions 69
Property Description
Searching for a turn of the century(circa 1900) property, solid built, high ceilings, original wood floors, plaster walls and a premiere location on the border of revitalized downtown Ambler Boro. This versatile multi-use twin offers 3,182 s.f. of space as a 4 bedroom 2 full bath home and the Multi-use zoning affords a myriad of potential for in-home business or leaseable space (retail or office). The high visibility make this a sought after location. Plenty of parking on the oversized driveway for clients or guests. Newly installed crown gas fired hot water/steam heating system efficiently warms the entire home/building. Paver steps and walkways guide comers to the covered porch entry recently reconstructed & extended while maintaining the charming architectural accents of a bygone era. Upon entering we find the front room currently used as the formal dining room, however, this versatile space could adapt to whatever your needs are. To the left of the entry is a large remodeled eat-in Kitchen featuring 9' ceiling, oak cabinets, recessed lighting & ceiling fan, Maytag dishwasher, Frigidaire self-cleaning range, built-in microwave and tile look no wax flooring. Adjacent to the kitchen is the large multi-purpose FmRm with wood laminate flooring, ceiling fan plus a connected full bath with stall shower and sink vanity. Ascending the front stairs the 2nd floor hosts a totally new hall bath complete with tile floor, oversized double sink vanity with granite counter top and oversized deep tub with custom tiled walls and shower over top. Down the hall to the left is the 2nd floor laundry. Adjacent to the laundry is an expansive main bedroom featuring built-in shelving and 2 pair of sliders accessing a breakfast balcony overlooking the lush green back yard. There is a sizeable front bedroom on this floor. Up the stairs to the 3rd floor we find 2 bedrooms (one is a loft style space currently set up as a sitting room). The walk out lower level is a multi-purpose space comprised of 2 adequately sized bonusrooms usable as workrooms or additional living spaces plus a separate utility room. This level is accessed from the kitchen and/or an outside entry door. Lastly, there is a large 2 level outbuilding with entries from the driveway and lower yard. This property needs to be seen to appreciate all the opportunities and/or possibilities for its use.
Location
State PA
County Montgomery
Area Upper Dublin Twp (10654)
Zoning B
Rooms
Other Rooms Living Room, Dining Room, Primary Bedroom, Bedroom 2, Bedroom 3, Kitchen, Family Room, Bedroom 1, Laundry, Other, Bonus Room
Basement Full, Outside Entrance
Interior
Interior Features Butlers Pantry, Ceiling Fan(s), Stall Shower, Kitchen - Eat-In
Hot Water Natural Gas
Heating Hot Water, Steam, Radiator, Baseboard - Hot Water
Cooling None
Flooring Wood, Fully Carpeted, Vinyl, Tile/Brick
Equipment Built-In Range, Oven - Self Cleaning, Dishwasher, Disposal, Built-In Microwave
Fireplace N
Window Features Replacement
Appliance Built-In Range, Oven - Self Cleaning, Dishwasher, Disposal, Built-In Microwave
Heat Source Natural Gas, Other
Laundry Upper Floor
Exterior
Exterior Feature Porch(es), Balcony
Garage Spaces 3.0
Water Access N
Accessibility None
Porch Porch(es), Balcony
Total Parking Spaces 3
Garage N
Building
Lot Description Sloping, Front Yard, Rear Yard
Story 3+
Sewer Public Sewer
Water Public
Architectural Style Colonial
Level or Stories 3+
Additional Building Above Grade, Shed
New Construction N
Schools
Middle Schools Sandy Run
High Schools Upper Dublin
School District Upper Dublin
Others
Senior Community No
Tax ID 54-00-03185-001
Ownership Fee Simple
Read Less Info
Want to know what your home might be worth? Contact us for a FREE valuation!

Our team is ready to help you sell your home for the highest possible price ASAP

Bought with Non Subscribing Member • Non Member Office
GET MORE INFORMATION




