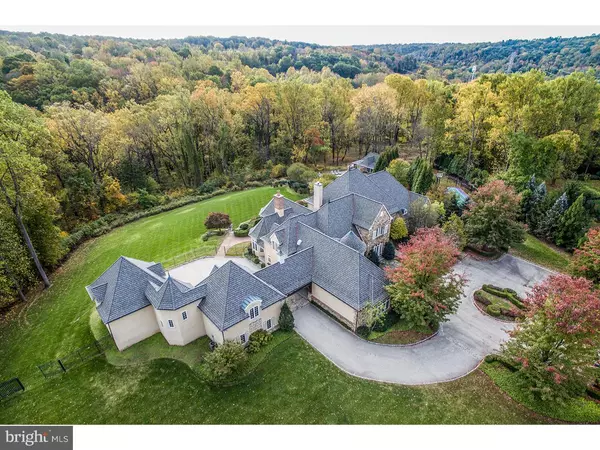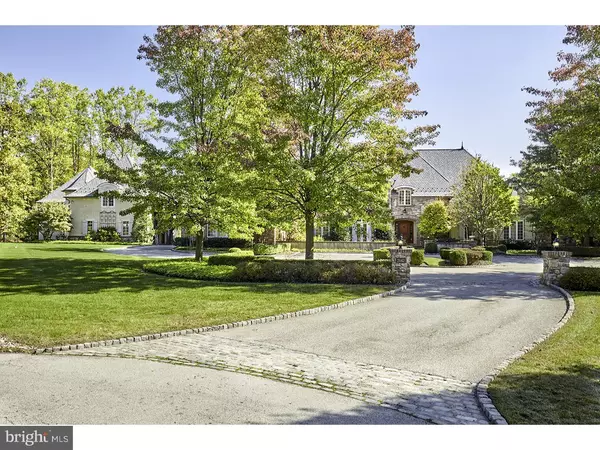For more information regarding the value of a property, please contact us for a free consultation.
Key Details
Sold Price $2,299,000
Property Type Single Family Home
Sub Type Detached
Listing Status Sold
Purchase Type For Sale
Square Footage 8,994 sqft
Price per Sqft $255
Subdivision None Available
MLS Listing ID 1003481797
Sold Date 06/15/17
Style Colonial
Bedrooms 5
Full Baths 4
Half Baths 5
HOA Y/N N
Abv Grd Liv Area 8,994
Originating Board TREND
Year Built 2003
Annual Tax Amount $41,122
Tax Year 2017
Lot Size 10.340 Acres
Acres 10.34
Lot Dimensions 878
Property Description
Spectacular European Estate, designed by renowned architect Rene Hoffman. This incredible 10 acre property, complete with pool, pool house, sport court, 2 horse stalls and riding ring, offers complete privacy with every amenity. It is located just minutes from all major commuting routes, business centers, Center City Philadelphia and Philadelphia International Airport. Breathtaking Architectural designs, exquisite materials, stunning finishes and automated Creston and Lutron systems and sophisticated finishes are evident throughout over 10,000 square feet of fabulous light filled living space, with an separate spacious Carriage House, ready to finish if desired. Features include soaring ceiling heights with expansive windows capturing the private grounds, gracious rooms with an easy open flow out to rear terraces, beautiful floors, incredible millwork and moldings, spacious Gourmet Kitchen with furniture quality cabinetry and granite countertops opening up to a bright Breakfast Room with fireplace, Inviting Family Room and Sun Room with gorgeous views, state of the art 130" screen first floor movie theater, luxurious first floor Master Suite, 4 additional second floor bedrooms with 3 full custom tiled baths, and an expansive walk-out finished Lower Level including 35" x 16" gym and additional recreation space. A Masterpiece in every way. Priced to sell. Move right in.
Location
State PA
County Montgomery
Area Whitemarsh Twp (10665)
Zoning RES
Rooms
Other Rooms Living Room, Dining Room, Primary Bedroom, Bedroom 2, Bedroom 3, Kitchen, Family Room, Bedroom 1, Other, Attic
Basement Full, Outside Entrance, Drainage System, Fully Finished
Interior
Interior Features Primary Bath(s), Kitchen - Island, Ceiling Fan(s), Attic/House Fan, Stain/Lead Glass, WhirlPool/HotTub, Central Vacuum, Air Filter System, 2nd Kitchen, Exposed Beams, Wet/Dry Bar, Intercom, Stall Shower, Dining Area
Hot Water Electric
Heating Electric, Forced Air
Cooling Central A/C
Flooring Wood, Fully Carpeted, Tile/Brick, Stone, Marble
Fireplaces Type Brick, Marble, Stone
Equipment Built-In Range, Oven - Double, Oven - Self Cleaning, Commercial Range, Dishwasher, Refrigerator, Disposal, Trash Compactor, Built-In Microwave
Fireplace N
Window Features Bay/Bow,Energy Efficient
Appliance Built-In Range, Oven - Double, Oven - Self Cleaning, Commercial Range, Dishwasher, Refrigerator, Disposal, Trash Compactor, Built-In Microwave
Heat Source Electric
Laundry Main Floor
Exterior
Exterior Feature Patio(s), Porch(es)
Parking Features Garage Door Opener
Garage Spaces 7.0
Fence Other
Pool In Ground
Utilities Available Cable TV
Roof Type Pitched,Shingle
Accessibility None
Porch Patio(s), Porch(es)
Attached Garage 4
Total Parking Spaces 7
Garage Y
Building
Lot Description Level, Trees/Wooded, Front Yard, Rear Yard, SideYard(s)
Story 2
Foundation Concrete Perimeter
Sewer On Site Septic
Water Public
Architectural Style Colonial
Level or Stories 2
Additional Building Above Grade
Structure Type Cathedral Ceilings,9'+ Ceilings,High
New Construction N
Schools
School District Colonial
Others
Senior Community No
Tax ID 65-00-10066-075
Ownership Fee Simple
Security Features Security System
Horse Feature Paddock, Riding Ring
Read Less Info
Want to know what your home might be worth? Contact us for a FREE valuation!

Our team is ready to help you sell your home for the highest possible price ASAP

Bought with Jamie L Adler • Long & Foster Real Estate, Inc.
GET MORE INFORMATION




