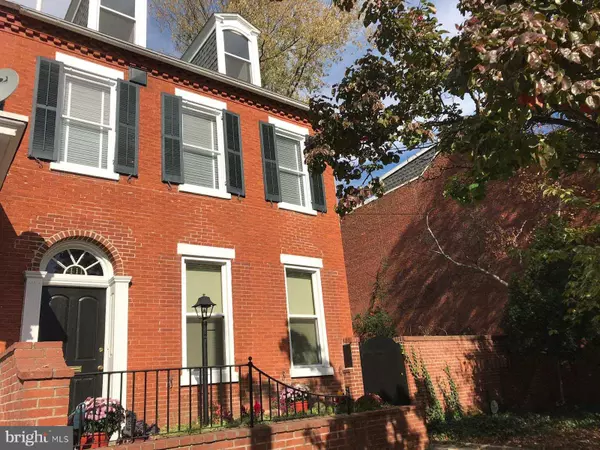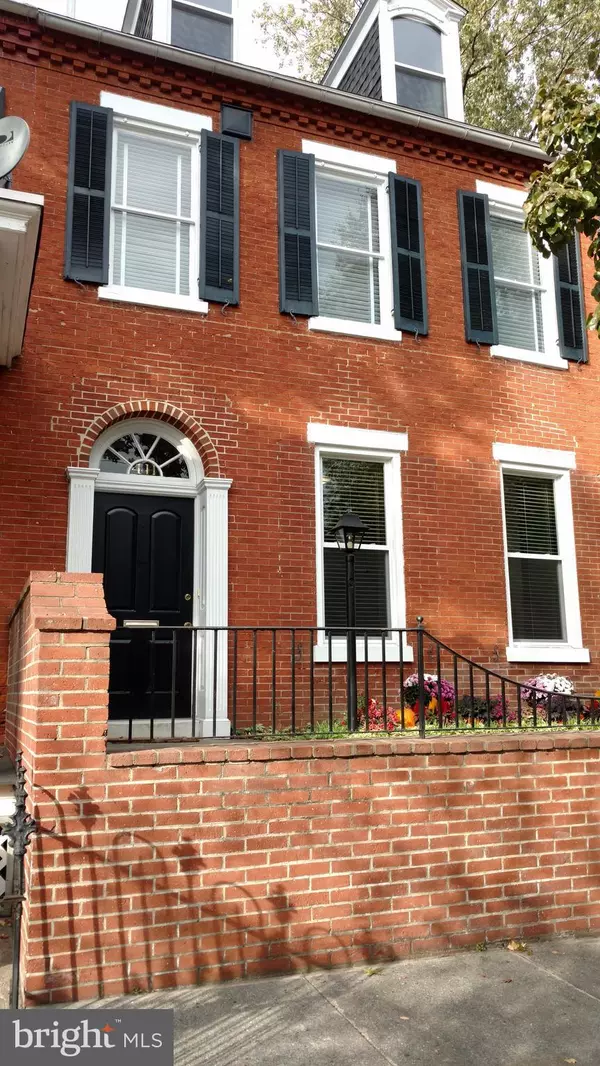For more information regarding the value of a property, please contact us for a free consultation.
Key Details
Sold Price $385,000
Property Type Single Family Home
Sub Type Twin/Semi-Detached
Listing Status Sold
Purchase Type For Sale
Square Footage 2,903 sqft
Price per Sqft $132
Subdivision Lancaster
MLS Listing ID 1000061786
Sold Date 02/08/18
Style Other,Federal
Bedrooms 7
Full Baths 3
Half Baths 1
HOA Y/N N
Abv Grd Liv Area 2,903
Originating Board BRIGHT
Year Built 1865
Annual Tax Amount $5,827
Tax Year 2017
Lot Size 7,405 Sqft
Acres 0.17
Lot Dimensions 161.1 x 46
Property Description
Elegant city residence, 411 W. Orange Street, Lancaster, in desirable Chestnut Hill neighborhood. Walking distance to Lancaster Central Market, restaurants, shops, and theater. Stately 3-story brick home, built in 1865 with 3000+ finished square feet, 7 bedrooms and 4 bathrooms, including a finished 3rd floor bedroom and full bath. Plenty of room for an office, dressing room, or additional living room. Beautiful kitchen with stainless steel appliances, granite counter-tops, arabesque mosaic tile back-splash, and glass hardware. Additional 2nd floor kitchenette and possible 2nd floor laundry, plus two 2nd floor exterior entrances. Grand Victorian bay windows, marble fireplace, mahogany staircase, A/C (wi-fi programmable), whole house security system, leased 2-car garage, double lot, too many fabulous features to list. See property details under documents. Room dimensions approximate.
Location
State PA
County Lancaster
Area Lancaster City (10533)
Zoning RESIDENTIAL
Rooms
Other Rooms Living Room, Dining Room, Kitchen
Basement Outside Entrance, Walkout Stairs, Sump Pump
Main Level Bedrooms 3
Interior
Interior Features Air Filter System, Attic, Breakfast Area, Carpet, Crown Moldings, Dining Area, Floor Plan - Traditional, Kitchen - Eat-In, 2nd Kitchen, Primary Bath(s), Recessed Lighting, Upgraded Countertops, Window Treatments, Wood Floors, Formal/Separate Dining Room
Hot Water Oil
Heating Hot Water
Cooling Central A/C, Zoned
Flooring Wood, Carpet, Ceramic Tile, Vinyl
Fireplaces Number 1
Fireplaces Type Marble, Non-Functioning
Equipment Built-In Range, Built-In Microwave, Dishwasher, Dryer, Refrigerator, Stainless Steel Appliances, Washer
Fireplace Y
Window Features Bay/Bow,Casement,Double Pane,Insulated,Screens,Storm,Energy Efficient
Appliance Built-In Range, Built-In Microwave, Dishwasher, Dryer, Refrigerator, Stainless Steel Appliances, Washer
Heat Source Oil
Laundry Basement
Exterior
Exterior Feature Balconies- Multiple, Brick, Porch(es)
Fence Wood, Masonry/Stone
Utilities Available Cable TV Available, Phone
Water Access N
View City
Roof Type Asphalt,Rubber
Accessibility None
Porch Balconies- Multiple, Brick, Porch(es)
Garage N
Building
Lot Description Rear Yard, SideYard(s)
Story 3+
Foundation Stone, Crawl Space, Slab
Sewer Public Sewer
Water Public
Architectural Style Other, Federal
Level or Stories 3+
Additional Building Above Grade, Below Grade
Structure Type 9'+ Ceilings
New Construction N
Schools
Elementary Schools Robert Fulton
Middle Schools John F Reynolds
High Schools Mccaskey Campus
School District School District Of Lancaster
Others
Tax ID 335-72760-0-0000
Ownership Fee Simple
SqFt Source Estimated
Security Features Security System
Acceptable Financing Cash, Conventional
Listing Terms Cash, Conventional
Financing Cash,Conventional
Special Listing Condition Standard
Read Less Info
Want to know what your home might be worth? Contact us for a FREE valuation!

Our team is ready to help you sell your home for the highest possible price ASAP

Bought with Andrew Bartlett • RE/MAX Pinnacle
GET MORE INFORMATION




