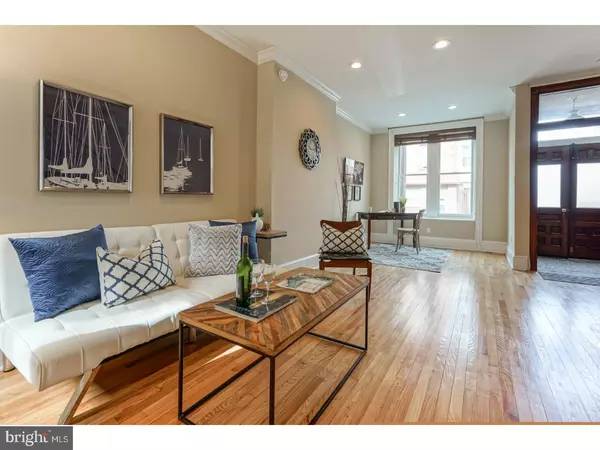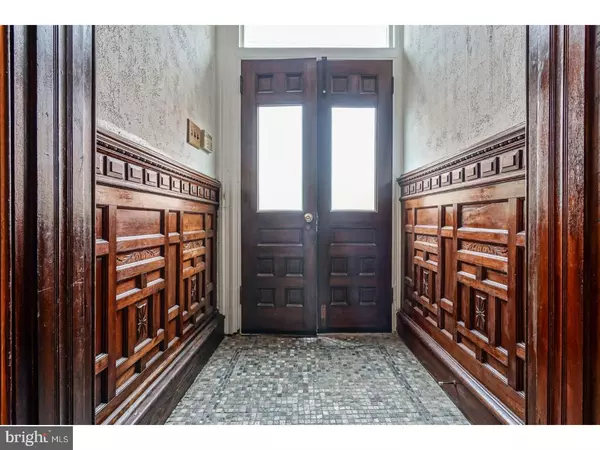For more information regarding the value of a property, please contact us for a free consultation.
Key Details
Sold Price $570,000
Property Type Townhouse
Sub Type Interior Row/Townhouse
Listing Status Sold
Purchase Type For Sale
Square Footage 2,337 sqft
Price per Sqft $243
Subdivision Art Museum Area
MLS Listing ID 1001717543
Sold Date 01/31/18
Style Traditional
Bedrooms 4
Full Baths 3
Half Baths 1
HOA Y/N N
Abv Grd Liv Area 2,337
Originating Board TREND
Year Built 1917
Annual Tax Amount $4,514
Tax Year 2017
Lot Size 1,180 Sqft
Acres 0.03
Lot Dimensions 15X77
Property Description
Situated on a pristine tree lined block in the Art Museum neighborhood, this newly renovated home is move in ready for you! The original character and details that are iconic in Philadelphia row homes are evident throughout the entire house! Starting with the refinished double doors into the tiled vestibule, welcomes you into 2512 Brown Street. The spacious living room with newly re-finished hardwood floors, crown molding and baseboards add to the grandeur of this amazing home. Continue through the custom archway into the dining room, with a closet that is ideal for extra storage space or coat closet. Through the other end of the dining room you will find the freshly updated kitchen. Chef's kitchen is complete with a large island breakfast bar, Stainless Steel appliances, quartz countertops, ample cabinetry and food pantry. Sliding glass doors will lead you out to the large brick paved patio, perfect for a grill and entertaining! Powder room located on the first floor as well. On the second floor you will find the Master Suite featuring the sleek, modern full bath and huge walk in closet. The Master ensuite bath is finished with dual vanity sinks and beautiful glass enclaved shower. A full bath, linen closet, and two well appointed bedrooms with generously sized closets round out the 2nd floor. The third floor crowns the home with a bonus room, additional ensuite bedroom & full bath with closet and the recently updated roof deck. Expansive roof deck offers incredible skyline views of Philadelphia. Brand new dual zoned HVAC & heating system installed and new full kitchen, bathrooms and roof deck were renovated in July 2017. Just blocks from all the museums, shops, restaurants, cafes, bars, the new Whole Foods and Target coming soon. Walk score of 90 ? Schedule your showing today! Open Saturday & Sunday from 12-2. Showings begin Saturday after open house.
Location
State PA
County Philadelphia
Area 19130 (19130)
Zoning RSA5
Rooms
Other Rooms Living Room, Dining Room, Primary Bedroom, Bedroom 2, Bedroom 3, Kitchen, Bedroom 1
Basement Full, Unfinished
Interior
Interior Features Primary Bath(s), Dining Area
Hot Water Natural Gas
Heating Gas, Zoned
Cooling Central A/C
Flooring Wood
Fireplace N
Heat Source Natural Gas
Laundry Basement
Exterior
Exterior Feature Roof, Patio(s)
Water Access N
Accessibility None
Porch Roof, Patio(s)
Garage N
Building
Story 3+
Sewer Public Sewer
Water Public
Architectural Style Traditional
Level or Stories 3+
Additional Building Above Grade
Structure Type 9'+ Ceilings
New Construction N
Schools
School District The School District Of Philadelphia
Others
Senior Community No
Tax ID 152244400
Ownership Fee Simple
Read Less Info
Want to know what your home might be worth? Contact us for a FREE valuation!

Our team is ready to help you sell your home for the highest possible price ASAP

Bought with Jennifer L Gabel • OCF Realty LLC - Philadelphia
GET MORE INFORMATION




