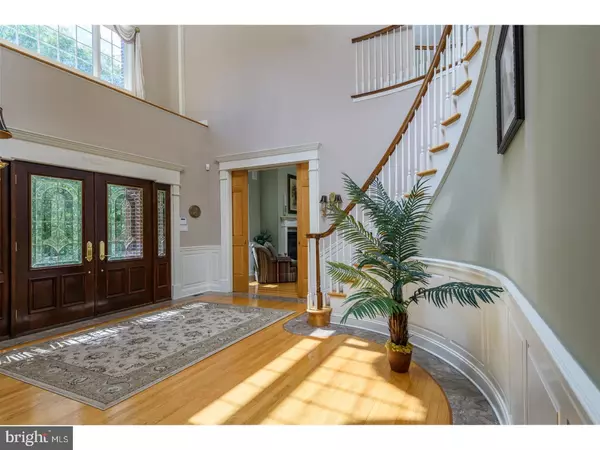For more information regarding the value of a property, please contact us for a free consultation.
Key Details
Sold Price $1,275,000
Property Type Single Family Home
Sub Type Detached
Listing Status Sold
Purchase Type For Sale
Square Footage 7,817 sqft
Price per Sqft $163
Subdivision Ambler
MLS Listing ID 1001247669
Sold Date 01/31/18
Style Colonial
Bedrooms 5
Full Baths 4
Half Baths 1
HOA Y/N N
Abv Grd Liv Area 7,817
Originating Board TREND
Year Built 1992
Annual Tax Amount $26,126
Tax Year 2017
Lot Size 4.750 Acres
Acres 4.75
Lot Dimensions 29
Property Description
Enjoy your own private paradise! Magnificent estate home in Upper Dublin's Rose Valley offers 5 bedrooms, 4.5 bathrooms. A tree-lined driveway leads you to a custom designed home sitting on 4.7 acres of professionally landscaped grounds featuring a back yard pond with water falls and a new custom oversized swimming pool. A sweeping staircase is the focal point of the front entrance. The first floor offers 10-12 ft. ceilings, hardwood flooring and crown moldings.To the left of the entry way is a spectacular living room with fireplace and a gracious dining room with small wet bar.The state-of-the-art kitchen and small breakfast area overlook a large family room with fireplace, sun room and breath-taking views of the yard. A handsome office, powder room, laundry room and hallway to a 3 car garage complete the first floor. The second floor offers a spacious master bedroom with a fireplace, sitting area with skylights and a wrap-around deck;the master bathroom has a luxury platform tub and steam shower. There are 3 additional good sized bedrooms with walk-in closets and a fifth bedroom with a separate entrance for a guest room, aupair suite or office.The walk-out lower level has a full bath, fitness center, cozy TV area and a game room. While this home is a well-kept secret, it is within walking distance of Ambler's train station to center city,quaint shops and popular restaurants. And it is in the excellent Upper Dublin School District. This is a special home you will delight in owning.
Location
State PA
County Montgomery
Area Upper Dublin Twp (10654)
Zoning A
Rooms
Other Rooms Living Room, Dining Room, Primary Bedroom, Bedroom 2, Bedroom 3, Kitchen, Family Room, Bedroom 1, Other, Attic
Basement Full, Fully Finished
Interior
Interior Features Primary Bath(s), Kitchen - Island, Butlers Pantry, Skylight(s), Sprinkler System, Wet/Dry Bar, Kitchen - Eat-In
Hot Water Natural Gas
Heating Gas, Forced Air
Cooling Central A/C
Flooring Wood, Fully Carpeted, Tile/Brick
Equipment Built-In Range, Dishwasher, Refrigerator, Disposal
Fireplace N
Appliance Built-In Range, Dishwasher, Refrigerator, Disposal
Heat Source Natural Gas
Laundry Main Floor
Exterior
Exterior Feature Deck(s), Patio(s)
Garage Inside Access, Garage Door Opener
Garage Spaces 6.0
Fence Other
Pool In Ground
Utilities Available Cable TV
Roof Type Pitched,Shingle
Accessibility None
Porch Deck(s), Patio(s)
Attached Garage 3
Total Parking Spaces 6
Garage Y
Building
Story 2
Sewer Public Sewer
Water Public
Architectural Style Colonial
Level or Stories 2
Additional Building Above Grade
Structure Type 9'+ Ceilings
New Construction N
Schools
Middle Schools Sandy Run
High Schools Upper Dublin
School District Upper Dublin
Others
Senior Community No
Tax ID 54-00-02367-009
Ownership Fee Simple
Security Features Security System
Read Less Info
Want to know what your home might be worth? Contact us for a FREE valuation!

Our team is ready to help you sell your home for the highest possible price ASAP

Bought with Alisha Bowman • BHHS Keystone Properties
GET MORE INFORMATION




