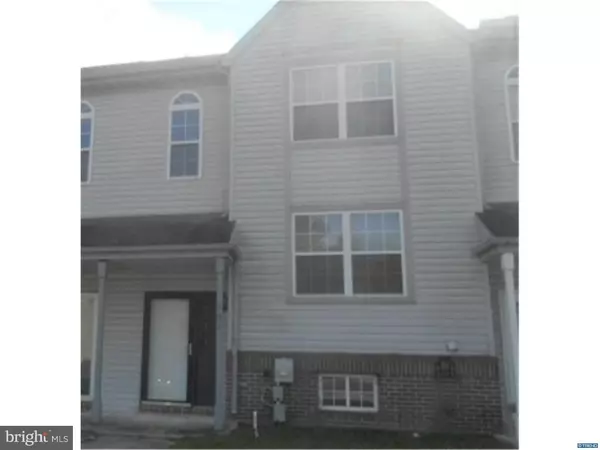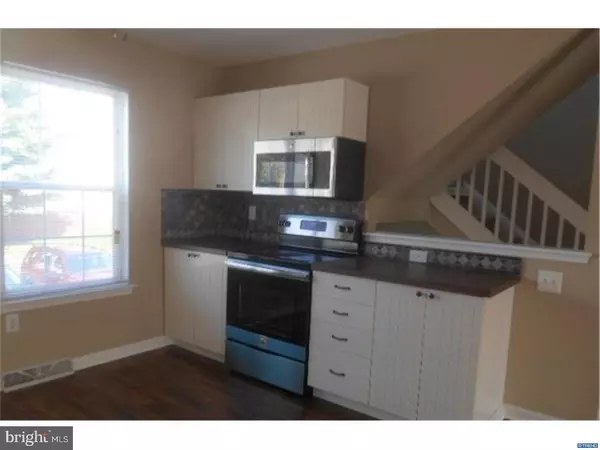For more information regarding the value of a property, please contact us for a free consultation.
Key Details
Sold Price $129,900
Property Type Townhouse
Sub Type Interior Row/Townhouse
Listing Status Sold
Purchase Type For Sale
Square Footage 1,306 sqft
Price per Sqft $99
Subdivision Camden Commons
MLS Listing ID 1001282153
Sold Date 01/26/18
Style Colonial
Bedrooms 3
Full Baths 1
Half Baths 1
HOA Y/N N
Abv Grd Liv Area 1,306
Originating Board TREND
Year Built 1996
Annual Tax Amount $1,186
Tax Year 2016
Lot Size 2,178 Sqft
Acres 0.05
Lot Dimensions 20 X 106
Property Description
Spacious 3 bedroom 1.1 bath townhome conveniently located within in walking distance to the Caesar Rodney School. Upon entering the home, the foyer allows you access to the main level or basement areas. Main floor features bright spacious kitchen with plenty of cabinet & counter top space plus tile backsplash and Stainless Steel Appliances. The kitchen overlooks the large open living and dining room with sliders to access the rear deck which leads to the private fenced in rear yard. Main floor also features a powder room Heading upstairs you will enter through double doors to the master bedroom that features a walk in closet & vaulted ceiling.There are two additional bedrooms with decent closet space as well as a updated full bath and linen closet. Heading down to the lower level you will find there is plenty of storage space, a laundry room plus a family room w/recessed lighting and access leading to the back yard. This home is move in ready and features custom paint through out, new flooring/carpet, ceiling fans in many rooms and many new fixtures. Take a look and make it your Home Sweet Home.
Location
State DE
County Kent
Area Caesar Rodney (30803)
Zoning NA
Rooms
Other Rooms Living Room, Dining Room, Primary Bedroom, Bedroom 2, Kitchen, Family Room, Bedroom 1, Other, Attic
Basement Full, Drainage System
Interior
Interior Features Ceiling Fan(s)
Hot Water Electric
Heating Heat Pump - Electric BackUp, Forced Air
Cooling Central A/C
Flooring Fully Carpeted, Vinyl
Equipment Dishwasher, Built-In Microwave
Fireplace N
Appliance Dishwasher, Built-In Microwave
Laundry Lower Floor
Exterior
Exterior Feature Deck(s)
Water Access N
Roof Type Shingle
Accessibility None
Porch Deck(s)
Garage N
Building
Story 2
Foundation Brick/Mortar
Sewer Public Sewer
Water Public
Architectural Style Colonial
Level or Stories 2
Additional Building Above Grade
New Construction N
Schools
Elementary Schools W.B. Simpson
School District Caesar Rodney
Others
Senior Community No
Tax ID NM-02-09407-03-3600-000
Ownership Fee Simple
Acceptable Financing Conventional, VA, FHA 203(b)
Listing Terms Conventional, VA, FHA 203(b)
Financing Conventional,VA,FHA 203(b)
Special Listing Condition REO (Real Estate Owned)
Read Less Info
Want to know what your home might be worth? Contact us for a FREE valuation!

Our team is ready to help you sell your home for the highest possible price ASAP

Bought with Anthony L Lapinsky • Olson Realty
GET MORE INFORMATION




