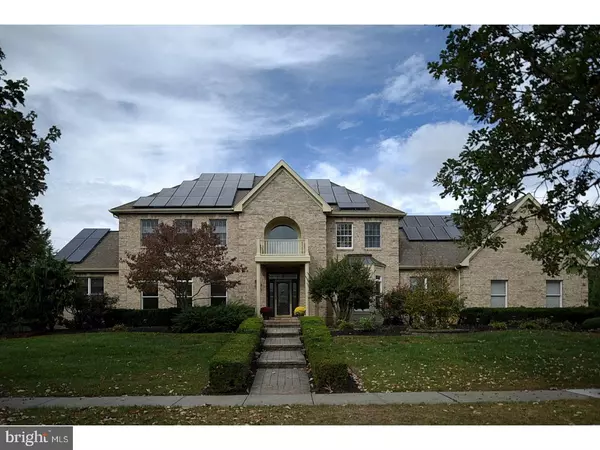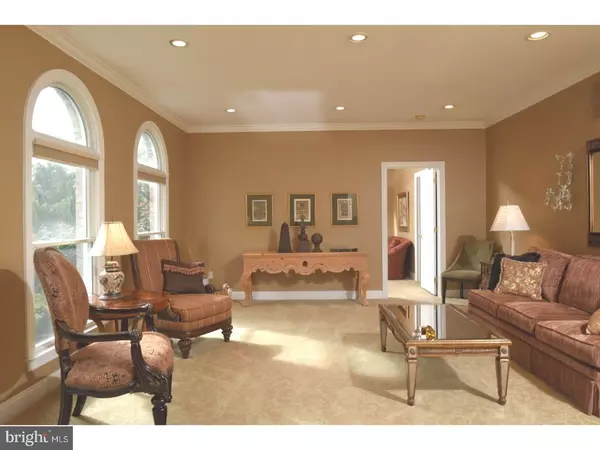For more information regarding the value of a property, please contact us for a free consultation.
Key Details
Sold Price $911,000
Property Type Single Family Home
Sub Type Detached
Listing Status Sold
Purchase Type For Sale
Square Footage 4,051 sqft
Price per Sqft $224
Subdivision Crown Pointe
MLS Listing ID 1003282779
Sold Date 01/31/18
Style Colonial
Bedrooms 6
Full Baths 4
Half Baths 1
HOA Y/N N
Abv Grd Liv Area 4,051
Originating Board TREND
Year Built 1999
Annual Tax Amount $23,728
Tax Year 2017
Lot Size 0.880 Acres
Acres 0.88
Lot Dimensions 0X0
Property Description
Exceptional brick facade Coventry model in West Windsor's highly desirable Crown Pointe development. This rare 6 bedroom, 4.5 bath home is not to be missed and has been beautifully maintained and updated by the current owner. The welcoming entrance is enhanced with an architecturally designed paver walkway and professional landscaping. A leaded paneled glass front door opens to the foyer with glistening hardwood floors and cascading staircase. The formal living room is enhanced by floor to ceiling windows which allow natural light to illuminate this generous sized room. Decorative wall to wall carpeting, recessed lighting and access to the exceptional 3 room in-law/au-pair suite which includes sitting room w/ceiling fan, bedroom, and full bath with stall shower. The formal dining room has hardwood floors, bay window, chair and crown molding. The chef's kitchen is a delight and has been beautifully designed with 42" cherry cabinets, granite countertops, recessed lighting, wine rack, Electrolux double oven & new (2017) ss dishwasher. In a lovely space off the kitchen, is a delightful sunroom designed for entertaining, reading or sipping morning coffee and has outdoor views through the large palladium window. The great/family room provides exceptional space for the largest of gatherings while enjoying the vent-less gas fireplace and picturesque views o the outdoors. A 1st floor office/6th bedroom, full bath with stall shower and laundry room complete the main level of the home. Upstairs you'll find the master retreat with tray ceiling, 2 walk in closets, and adjacent full bath w/skylights, sumptuous whirlpool tub, separate vanities, and stall shower. The second bedroom boasts chalk-board wall, and sensational walk-in closet-a must see! Two more bedrooms & hall bath complete the upper level. The full basement has been beautifully finished with separate media and work-out areas, storage closets, Bilco doors which lead to the rear yard, crawl space (2) storage, and adjacent utility room. out back you'll find a stamped concrete wrap-around patio, fully fenced rear yard, irrigation system, 3 car garage w/openers/keypads. Recent updates include storm doors, house generator, carpeting in 3 bedrooms/family room, double ovens, dishwasher, 1st level AC, water heaters(2), solar panels and much, much, more! Just minutes to Princeton Junction's NJ transit station, shopping, restaurants and award winning schools.
Location
State NJ
County Mercer
Area West Windsor Twp (21113)
Zoning R-2
Rooms
Other Rooms Living Room, Dining Room, Primary Bedroom, Bedroom 2, Bedroom 3, Kitchen, Family Room, Bedroom 1, In-Law/auPair/Suite, Laundry, Other, Attic
Basement Full, Outside Entrance, Fully Finished
Interior
Interior Features Primary Bath(s), Butlers Pantry, Skylight(s), Ceiling Fan(s), Attic/House Fan, Kitchen - Eat-In
Hot Water Natural Gas
Heating Gas, Zoned
Cooling Central A/C
Flooring Wood, Fully Carpeted, Tile/Brick
Fireplaces Number 1
Fireplaces Type Brick, Gas/Propane
Equipment Cooktop, Oven - Wall, Oven - Double, Oven - Self Cleaning, Dishwasher, Disposal
Fireplace Y
Appliance Cooktop, Oven - Wall, Oven - Double, Oven - Self Cleaning, Dishwasher, Disposal
Heat Source Natural Gas
Laundry Main Floor
Exterior
Exterior Feature Patio(s)
Parking Features Garage Door Opener
Garage Spaces 6.0
Fence Other
Utilities Available Cable TV
Water Access N
Roof Type Pitched,Shingle
Accessibility None
Porch Patio(s)
Attached Garage 3
Total Parking Spaces 6
Garage Y
Building
Lot Description Level, Front Yard, Rear Yard, SideYard(s)
Story 2
Foundation Concrete Perimeter
Sewer Public Sewer
Water Public
Architectural Style Colonial
Level or Stories 2
Additional Building Above Grade
Structure Type 9'+ Ceilings
New Construction N
Schools
Elementary Schools Dutch Neck
High Schools High School South
School District West Windsor-Plainsboro Regional
Others
Senior Community No
Tax ID 13-00027 09-00011
Ownership Fee Simple
Read Less Info
Want to know what your home might be worth? Contact us for a FREE valuation!

Our team is ready to help you sell your home for the highest possible price ASAP

Bought with Maria J DePasquale • Corcoran Sawyer Smith
GET MORE INFORMATION




