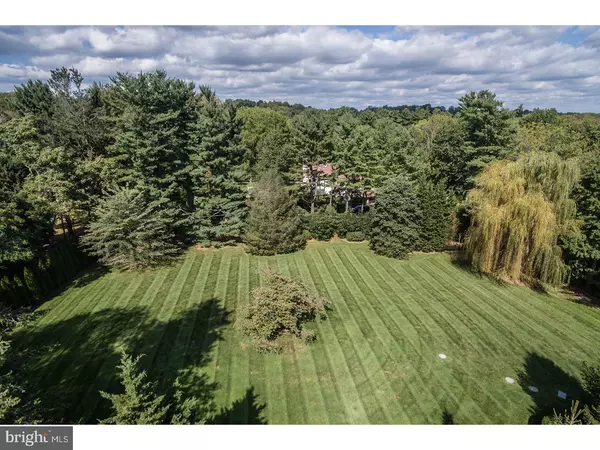For more information regarding the value of a property, please contact us for a free consultation.
Key Details
Sold Price $2,300,000
Property Type Single Family Home
Sub Type Detached
Listing Status Sold
Purchase Type For Sale
Square Footage 7,800 sqft
Price per Sqft $294
Subdivision None Available
MLS Listing ID 1004073115
Sold Date 01/26/18
Style Colonial
Bedrooms 5
Full Baths 5
Half Baths 3
HOA Y/N N
Abv Grd Liv Area 7,800
Originating Board TREND
Year Built 1953
Annual Tax Amount $33,513
Tax Year 2017
Lot Size 2.230 Acres
Acres 2.5
Lot Dimensions 217
Property Description
Welcome to this breathtaking gated property, privately nestled on 2.23 beautifully landscaped acres along Villanova's "Golden Mile". The current owners have used only the finest architects, designers, contractors, materials and finishes to transform the grounds, the interior and the infrastructure of this fabulous residence during their ownership. Features include sun filled rooms with a wonderful open flow variable width oak floors, soaring ceilings with beam detail, 4 fireplaces, incredible Great Room, Gourmet Kitchen with handmade Craft-Maid white cabinetry, granite countertops, copper sink, Subzero refrigerator, Meile dishwasher, 6-burner DCS gas range with griddle and 2 ovens, Breakfast Room opening up to the expansive terraces, pool, pool house and park-like grounds, gracious Dining and Living Rooms, conveniently located Butler's Pantry with Meile dishwasher, full Subzero refrigerator, warming drawer, wine refrigerator and sink, rich cherry Library with Fireplace, custom built-ins and Powder Room, spacious first floor Master Suite with His and Hers walk in closets, marble baths with steam showers, radiant floors and French doors leading to the glorious rear terraces and Pool, 3 additional bedrooms on the second floor with an en-suite classic white Bathroom, tumbled marble hall Bathroom with frameless glass shower, a spectacular 5th Bedroom In-Law suite with its own staircase with large Bedroom, Sitting Room, Full Kitchen and Full tumbled marble Bathroom, and a Finished Lower Level with 200 bottle Wine Refrigerator . Fully restored cedar roof, Pella windows and doors, new systems, full property generator, extensive professional landscaping and hardscaping, fully fenced and gated. Absolute Turn Key Condition. A real treasure located within minutes to Center City Philadelphia, renowned schools, trains, shopping and 90 minutes to NYC ***please note that we ask that no person enter the property without an agent or appointment***
Location
State PA
County Montgomery
Area Lower Merion Twp (10640)
Zoning RA
Direction South
Rooms
Other Rooms Living Room, Dining Room, Primary Bedroom, Bedroom 2, Bedroom 3, Kitchen, Family Room, Bedroom 1, In-Law/auPair/Suite, Other, Attic
Basement Partial
Interior
Interior Features Primary Bath(s), Kitchen - Island, Butlers Pantry, WhirlPool/HotTub, Central Vacuum, 2nd Kitchen, Exposed Beams, Wet/Dry Bar, Dining Area
Hot Water Natural Gas
Heating Gas
Cooling Central A/C
Flooring Wood, Fully Carpeted, Tile/Brick, Stone, Marble
Fireplaces Type Stone
Equipment Cooktop, Oven - Double, Dishwasher, Refrigerator
Fireplace N
Appliance Cooktop, Oven - Double, Dishwasher, Refrigerator
Heat Source Natural Gas
Laundry Main Floor
Exterior
Exterior Feature Patio(s), Breezeway
Garage Inside Access, Garage Door Opener
Garage Spaces 6.0
Fence Other
Pool In Ground
Utilities Available Cable TV
Water Access N
Roof Type Pitched,Wood
Accessibility None
Porch Patio(s), Breezeway
Attached Garage 3
Total Parking Spaces 6
Garage Y
Building
Lot Description Level, Open, Front Yard, Rear Yard, SideYard(s)
Story 2
Sewer On Site Septic
Water Public
Architectural Style Colonial
Level or Stories 2
Additional Building Above Grade
Structure Type Cathedral Ceilings,9'+ Ceilings
New Construction N
Schools
School District Lower Merion
Others
Senior Community No
Tax ID 40-00-56592-005
Ownership Fee Simple
Acceptable Financing Conventional
Listing Terms Conventional
Financing Conventional
Read Less Info
Want to know what your home might be worth? Contact us for a FREE valuation!

Our team is ready to help you sell your home for the highest possible price ASAP

Bought with Jennifer A Rinella • BHHS Fox & Roach-Chestnut Hill
GET MORE INFORMATION




