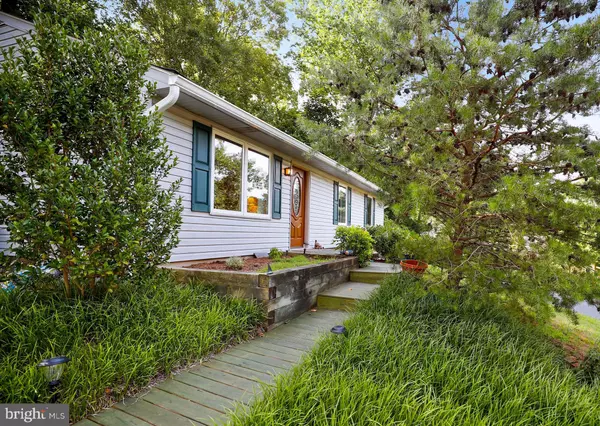For more information regarding the value of a property, please contact us for a free consultation.
Key Details
Sold Price $322,000
Property Type Single Family Home
Sub Type Detached
Listing Status Sold
Purchase Type For Sale
Square Footage 1,264 sqft
Price per Sqft $254
Subdivision Patuxent Manor
MLS Listing ID 1000134161
Sold Date 12/22/17
Style Ranch/Rambler
Bedrooms 3
Full Baths 1
HOA Y/N N
Originating Board MRIS
Year Built 1976
Annual Tax Amount $3,007
Tax Year 2016
Lot Size 0.345 Acres
Acres 0.34
Property Description
Enchanting renovated rancher sited on idyllic 1/3 acre with abundant plants and towering trees / New roof & gutters / Newer casement windows and 6-panel interior doors thuout / Newer HVAC, water heater, washer, dryer / New sliding doors to back yard / Fenced back yard (fences owned by adjacent properties)/ 12 X 20 shed with electric plus 8 X 12 shed / AHS Home warranty /
Location
State MD
County Anne Arundel
Zoning R5
Rooms
Main Level Bedrooms 3
Interior
Interior Features Combination Dining/Living, Kitchen - Eat-In, Window Treatments, Wainscotting
Hot Water Electric
Heating Forced Air
Cooling Central A/C
Equipment Oven/Range - Electric, Refrigerator, Washer/Dryer Stacked, Water Dispenser
Fireplace N
Appliance Oven/Range - Electric, Refrigerator, Washer/Dryer Stacked, Water Dispenser
Heat Source Oil
Exterior
Exterior Feature Deck(s)
Fence Rear
Water Access N
Accessibility None
Porch Deck(s)
Garage N
Private Pool N
Building
Story 1
Sewer Septic Exists
Water Well
Architectural Style Ranch/Rambler
Level or Stories 1
Additional Building Below Grade
New Construction N
Schools
Elementary Schools Davidsonville
Middle Schools Central
High Schools South River
School District Anne Arundel County Public Schools
Others
Senior Community No
Tax ID 020160009027363
Ownership Fee Simple
Special Listing Condition Standard
Read Less Info
Want to know what your home might be worth? Contact us for a FREE valuation!

Our team is ready to help you sell your home for the highest possible price ASAP

Bought with Christopher S Flores • RE/MAX Plus
GET MORE INFORMATION




