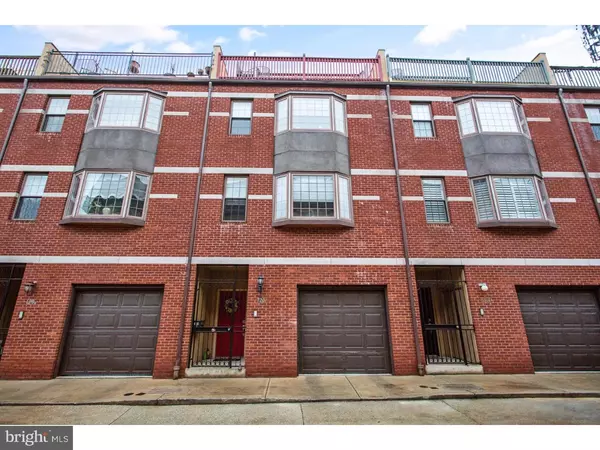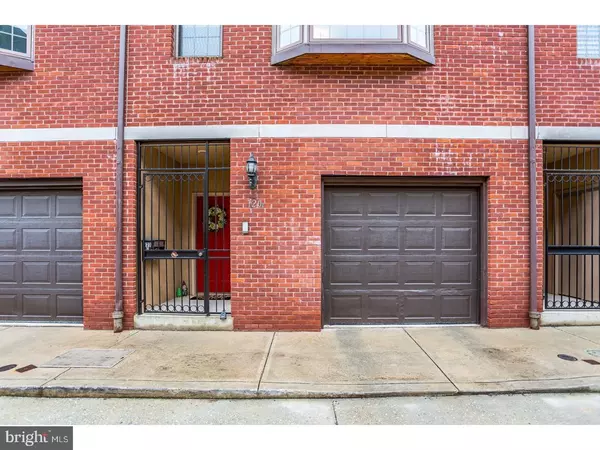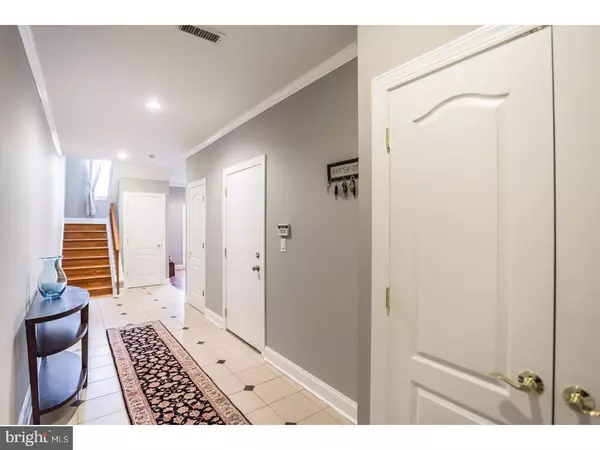For more information regarding the value of a property, please contact us for a free consultation.
Key Details
Sold Price $535,000
Property Type Townhouse
Sub Type Interior Row/Townhouse
Listing Status Sold
Purchase Type For Sale
Square Footage 2,960 sqft
Price per Sqft $180
Subdivision Pennsport
MLS Listing ID 1003239161
Sold Date 07/28/17
Style Contemporary
Bedrooms 3
Full Baths 2
Half Baths 1
HOA Fees $41/ann
HOA Y/N Y
Abv Grd Liv Area 2,960
Originating Board TREND
Year Built 2006
Annual Tax Amount $5,322
Tax Year 2017
Lot Size 1,080 Sqft
Acres 0.02
Lot Dimensions 20X54
Property Description
Located in a quiet community in Pennsport, this beautiful, extra-wide (20') home offers 3 bedrooms + den/family room, 2/1 bathrooms, double-tiered roofdeck and private patio with wired outdoor speakers, and garage parking! Step through a tiled entry and into a lower floor featuring generous closetspace, den/family room, convenient half bath, and access to a private patio. The main floor features a spacious open floor plan with handsome hardwood flooring, high ceilings with recessed lighting, cozy corner fireplace, and dry bar with granite counter, glass door cabinets, and space for a wine chiller. An upgraded kitchen offers granite countertops and breakfast bar, hardwood cabinetry with abundant storage space and separate pantry, and upgraded appliances including a newer double oven, dishwasher, and disposal. Upstairs you'll find two bright bedrooms, both featuring walk-in closets, laundry closet, and a full hall bath. The top floor boasts the master suite, with walk-in closet, ensuite bathroom with dual vanity and whirlpool tub, and a massive double-tiered roofdeck with 360 degree views of the city! This home also boasts concrete cinderblock party walls. Located in the heart of Pennsport, you'll have access to a gated community garden along with green spaces like Herron Playground and Dickinson Square Park, and you'll be steps away from neighborhood favorites like The Industry, Moonshine, and Delaware/Columbus Ave Shopping. With attached garage and easy on and off-street parking - this home is waiting for you to call it your own!
Location
State PA
County Philadelphia
Area 19147 (19147)
Zoning I2
Rooms
Other Rooms Living Room, Dining Room, Primary Bedroom, Bedroom 2, Kitchen, Family Room, Bedroom 1
Interior
Interior Features Primary Bath(s), Butlers Pantry, WhirlPool/HotTub, Wet/Dry Bar, Breakfast Area
Hot Water Electric
Heating Gas, Forced Air
Cooling Central A/C
Flooring Wood, Fully Carpeted, Tile/Brick
Equipment Oven - Double, Dishwasher, Disposal, Built-In Microwave
Fireplace N
Appliance Oven - Double, Dishwasher, Disposal, Built-In Microwave
Heat Source Natural Gas
Laundry Upper Floor
Exterior
Exterior Feature Deck(s), Roof, Patio(s)
Parking Features Inside Access
Garage Spaces 2.0
Water Access N
Roof Type Flat,Shingle
Accessibility None
Porch Deck(s), Roof, Patio(s)
Attached Garage 1
Total Parking Spaces 2
Garage Y
Building
Lot Description Rear Yard
Story 3+
Sewer Public Sewer
Water Public
Architectural Style Contemporary
Level or Stories 3+
Additional Building Above Grade
New Construction N
Schools
School District The School District Of Philadelphia
Others
Senior Community No
Tax ID 011028565
Ownership Fee Simple
Security Features Security System
Read Less Info
Want to know what your home might be worth? Contact us for a FREE valuation!

Our team is ready to help you sell your home for the highest possible price ASAP

Bought with Trish Kelly • Space & Company
GET MORE INFORMATION




