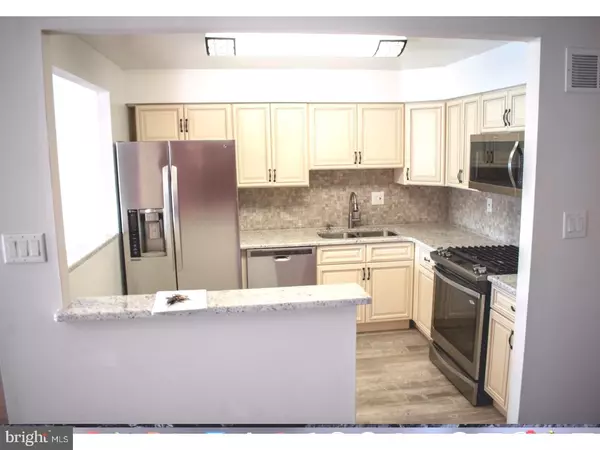For more information regarding the value of a property, please contact us for a free consultation.
Key Details
Sold Price $187,000
Property Type Townhouse
Sub Type Interior Row/Townhouse
Listing Status Sold
Purchase Type For Sale
Square Footage 943 sqft
Price per Sqft $198
Subdivision Parkwood
MLS Listing ID 1003242117
Sold Date 05/12/17
Style Ranch/Rambler
Bedrooms 2
Full Baths 2
HOA Y/N N
Abv Grd Liv Area 943
Originating Board TREND
Year Built 1974
Annual Tax Amount $2,223
Tax Year 2017
Lot Size 2,000 Sqft
Acres 0.05
Lot Dimensions 20X100
Property Description
Fabulous is the word to describe this 2 bedroom, 2 full bathroom home on a quiet block that has been completely remodeled. As you enter through the new front door, you will see beautiful hardwood floors and a gorgeous kitchen with granite countertops, double sink, breakfast bar, and premium stainless steel appliances, which include a one year warranty. The main floor features 2 bedrooms with hardwood floors and plenty of closet space for all of your belongings. The full bathroom has a jacuzzi tub and all new ceramic tiles with custom vanity. The basement has been expanded with all new engineered hardwood flooring and 650 feet additional living space which could easily be used as an additional bedroom which includes, laundry room, full bath with shower and a one and half car garage with access through the basement. You can exit the basement through the new door which leads to the cement covered patio with awning and a spacious yard for all of your entertaining. This house also features new concrete sidewalk, newer windows, new shingles, a freshly coated roof and brand new HVAC system with a 10 year warranty. This home includes a one year home warranty from HMS Home warranty and is convenient to public transportation and I-95. Come check out this beautiful home in this desirable neighborhood. Make your appointment today before it is too late!
Location
State PA
County Philadelphia
Area 19154 (19154)
Zoning RSA4
Rooms
Other Rooms Living Room, Dining Room, Primary Bedroom, Kitchen, Family Room, Bedroom 1
Basement Full, Fully Finished
Interior
Interior Features Dining Area
Hot Water Natural Gas
Heating Gas
Cooling Central A/C
Fireplace N
Heat Source Natural Gas
Laundry Basement
Exterior
Exterior Feature Patio(s)
Garage Spaces 3.0
Water Access N
Accessibility None
Porch Patio(s)
Total Parking Spaces 3
Garage N
Building
Story 1
Sewer Public Sewer
Water Public
Architectural Style Ranch/Rambler
Level or Stories 1
Additional Building Above Grade
New Construction N
Schools
High Schools George Washington
School District The School District Of Philadelphia
Others
Senior Community No
Tax ID 663426500
Ownership Fee Simple
Read Less Info
Want to know what your home might be worth? Contact us for a FREE valuation!

Our team is ready to help you sell your home for the highest possible price ASAP

Bought with William McDowell Jr. • Keller Williams Real Estate Tri-County
GET MORE INFORMATION




