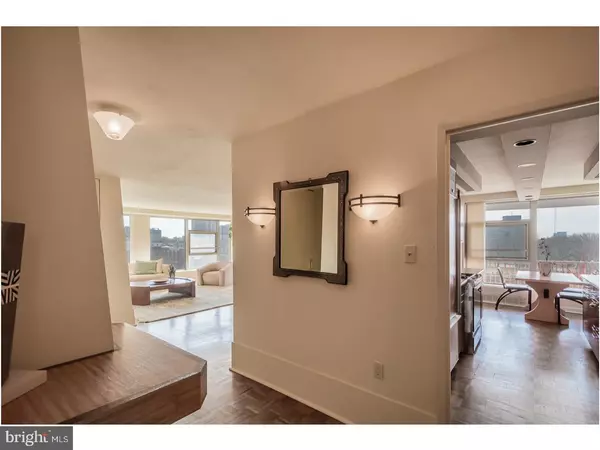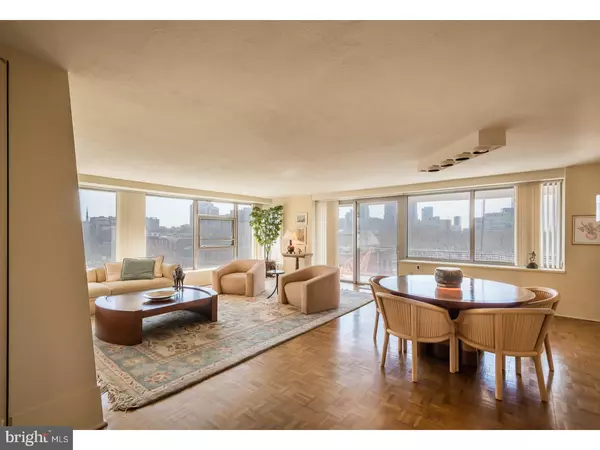For more information regarding the value of a property, please contact us for a free consultation.
Key Details
Sold Price $600,000
Property Type Single Family Home
Sub Type Unit/Flat/Apartment
Listing Status Sold
Purchase Type For Sale
Square Footage 2,017 sqft
Price per Sqft $297
Subdivision Art Museum Area
MLS Listing ID 1003230765
Sold Date 05/24/17
Style Contemporary
Bedrooms 3
Full Baths 2
Half Baths 1
HOA Fees $1,578/mo
HOA Y/N N
Abv Grd Liv Area 2,017
Originating Board TREND
Year Built 1960
Annual Tax Amount $10,011
Tax Year 2017
Property Description
Finally! This three bedroom home (converted into a two bedroom plus den) features wraparound windows and a terrace, overlooking the glorious Ben Franklin Parkway and the Center City Skyline, and with a view of the Philadelphia Museum of Art as well. The entry foyer allows a view towards the updated eat in kitchen with a Sub Zero refrigerator, handsome wooden cabinetry, recessed lighting and under cabinet lighting as well. The eat in area at the end of the kitchen is large enough to seat four and allows you to look out the window at the green and lush scenery outside. There is a spacious living room/dining area with the very useable terrace, a den with built ins, a second bedroom across from an updated bathroom with a marble stall shower, and a master suite with a large bedroom, excellent closet space and an updated bathroom with an enlarged vanity. The half bathroom has been converted to a laundry room with a sink. The Philadelphian is a 24 hour doorman building situated across from the Philadelphia Museum of Art, as well as the very popular biking and walking paths. The building has a Little Pete's Restaurant, Klein's Food Market, dry cleaners, bank with ATM, pharmacy, indoor and outdoor swimming pools, fitness rooms and is close to many neighborhood pubs, restaurants and the new Whole Foods. There is a free shuttle into Center City available six days a week to the residents. This is an easy place to call home.
Location
State PA
County Philadelphia
Area 19130 (19130)
Zoning RM3
Rooms
Other Rooms Living Room, Primary Bedroom, Bedroom 2, Kitchen, Bedroom 1
Interior
Interior Features Kitchen - Eat-In
Hot Water Other
Heating Other, Forced Air
Cooling Central A/C
Fireplace N
Heat Source Other
Laundry Main Floor
Exterior
Garage Spaces 1.0
Amenities Available Swimming Pool
Water Access N
Accessibility None
Attached Garage 1
Total Parking Spaces 1
Garage Y
Building
Sewer Public Sewer
Water Public
Architectural Style Contemporary
Additional Building Above Grade
New Construction N
Schools
School District The School District Of Philadelphia
Others
HOA Fee Include Pool(s)
Senior Community No
Tax ID 888150570
Ownership Condominium
Read Less Info
Want to know what your home might be worth? Contact us for a FREE valuation!

Our team is ready to help you sell your home for the highest possible price ASAP

Bought with Juliet C. Welker • Coldwell Banker Welker Real Estate
GET MORE INFORMATION




