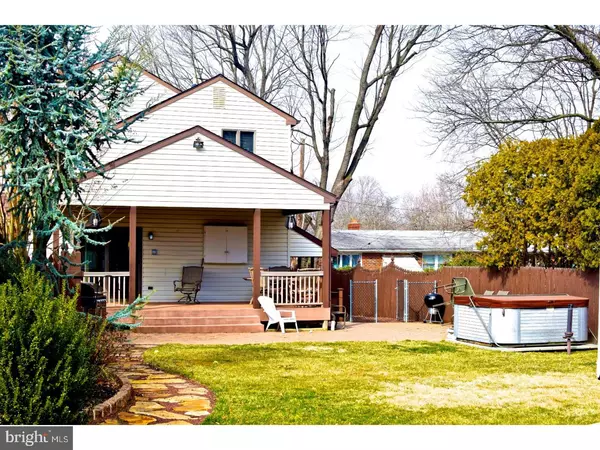For more information regarding the value of a property, please contact us for a free consultation.
Key Details
Sold Price $430,000
Property Type Single Family Home
Sub Type Detached
Listing Status Sold
Purchase Type For Sale
Square Footage 1,768 sqft
Price per Sqft $243
Subdivision Torresdale
MLS Listing ID 1003224161
Sold Date 06/15/17
Style Colonial
Bedrooms 3
Full Baths 2
Half Baths 2
HOA Y/N N
Abv Grd Liv Area 1,768
Originating Board TREND
Year Built 1989
Annual Tax Amount $3,854
Tax Year 2017
Lot Size 6,000 Sqft
Acres 0.14
Lot Dimensions 60X100
Property Description
Pride in ownership shows in this immaculately maintained colonial in the Torresdale section of Philadelphia. The first floor features hi hat lighting in each room, a gas fueled 2 sided fireplace warms the living room and the den/library. The over sized dining room will accommodate those large gatherings. The kitchen is newly remodeled with custom cabinets, a built in refrigerator and granite counter tops. There are 2 skylights with remotely controlled shades above the kitchen island that has a built in microwave oven and storage drawers. The laundry area is also located on the main floor. The upper level has 3 large bedrooms. The master bedroom has a walk in closet, Jacuzzi tub and stand in shower. Laundry chute is also in the master bedroom. Attic is accessed via stairs located in the front bedroom. The basement is fully finished and features a wet bar with stools, half bath, Bose surround sound system and a wood burning fireplace. The trex deck area is accessed from the kitchen and overlooks the large yard with a 24' above ground swimming pool, hot tub, TV, and shed. The lawn is professionally landscaped and has a in ground sprinkler system. Additional features: new shingled roof, high efficiency 2 zone air conditioning system, new 40 gallon hot water heater, Anderson casement windows and sliding glass door.
Location
State PA
County Philadelphia
Area 19114 (19114)
Zoning RSA3
Rooms
Other Rooms Living Room, Dining Room, Primary Bedroom, Bedroom 2, Kitchen, Family Room, Bedroom 1, Laundry, Other, Attic
Basement Full, Fully Finished
Interior
Interior Features Primary Bath(s), Skylight(s), Ceiling Fan(s), WhirlPool/HotTub, Wet/Dry Bar, Stall Shower, Dining Area
Hot Water Natural Gas
Heating Gas, Baseboard
Cooling Central A/C, Energy Star Cooling System
Flooring Fully Carpeted, Tile/Brick
Fireplaces Number 1
Fireplaces Type Gas/Propane
Equipment Refrigerator, Disposal, Energy Efficient Appliances
Fireplace Y
Appliance Refrigerator, Disposal, Energy Efficient Appliances
Heat Source Natural Gas
Laundry Main Floor
Exterior
Exterior Feature Deck(s)
Garage Spaces 4.0
Fence Other
Pool Above Ground
Utilities Available Cable TV
Water Access N
Roof Type Pitched
Accessibility None
Porch Deck(s)
Total Parking Spaces 4
Garage Y
Building
Story 2
Sewer Public Sewer
Water Public
Architectural Style Colonial
Level or Stories 2
Additional Building Above Grade
New Construction N
Schools
School District The School District Of Philadelphia
Others
Senior Community No
Tax ID 652164015
Ownership Fee Simple
Security Features Security System
Acceptable Financing Conventional, VA
Listing Terms Conventional, VA
Financing Conventional,VA
Read Less Info
Want to know what your home might be worth? Contact us for a FREE valuation!

Our team is ready to help you sell your home for the highest possible price ASAP

Bought with John Donahue • RE/MAX Properties - Newtown
GET MORE INFORMATION




