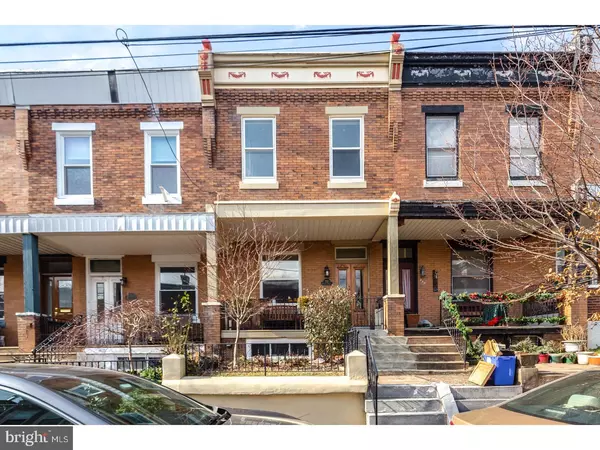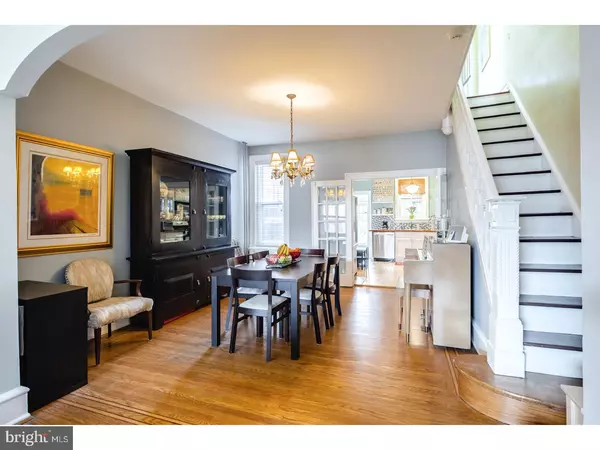For more information regarding the value of a property, please contact us for a free consultation.
Key Details
Sold Price $475,000
Property Type Townhouse
Sub Type Interior Row/Townhouse
Listing Status Sold
Purchase Type For Sale
Square Footage 1,336 sqft
Price per Sqft $355
Subdivision Art Museum Area
MLS Listing ID 1003217163
Sold Date 03/30/17
Style Other
Bedrooms 4
Full Baths 1
Half Baths 1
HOA Y/N N
Abv Grd Liv Area 1,336
Originating Board TREND
Year Built 1930
Annual Tax Amount $5,028
Tax Year 2017
Lot Size 1,376 Sqft
Acres 0.03
Lot Dimensions 16X86
Property Description
The first floor is an open layout living/dining room and updated kitchen with newer SS appliances and white cabinetry, butcher block counters. Completing the first floor is a sunny laundry room with half bath and door to back patio. Hardwood floors with inlay in living spaces, French doors opening into kitchen, original PA bluestone mantel and fireplace are some of the character components. Basement goes the full length of the home and is unfinished, but with high enough ceilings Large window in the front was replaced new in Dec 2013. Some built-in shelving for storing boxes/bins. Home has radiator heat and relatively new powder-coated radiator covers throughout. Electrical outlets updated on all floors and basement. Upstairs are four bedrooms, a full hall bathroom and two large hallway closets for plenty of storage. Original random width pine floors. Master bedroom in front of the house is large with two big closets and open storage above, and a ceiling fan with remote. The second bedroom has a new skylight that opens manually. .The third bedroom is the same size with a tall window overlooking alley in back. The fourth bedroom is second-largest with two big windows overlooking backyard greenery. Upstairs windows all include custom white solar shades for light filtration. Most windows throughout are original wood and been retrofitted with energy efficient storm panels that increase the efficiency to that of new windows while keeping the look of originals. Non-original windows are newer and energy-efficient. EXTRAS: New rubber roof w/ reflective coating: Fall 2010 New office/guest room skylight: Fall 2010 Blown-in recycled newspaper insulation between 2nd floor ceiling/roof: Fall 2010 Installed new solar tube at top of staircase: Fall 2010 Installed energy-efficient Quanta panels on all original windows (new storm and screens): Dec 2013 Blown-in recycled newspaper insulation in ceiling of porch to insulate master bedroom: Dec 2013 Weatherization of basement rafters and all exterior doors: Dec 2013 New high-efficiency gas furnace installed: Dec 2013 New high-efficiency hot water heater installed: Dec 2013?
Location
State PA
County Philadelphia
Area 19130 (19130)
Zoning RSA5
Rooms
Other Rooms Living Room, Dining Room, Primary Bedroom, Bedroom 2, Bedroom 3, Kitchen, Family Room, Bedroom 1
Basement Full
Interior
Interior Features Kitchen - Eat-In
Hot Water Natural Gas
Heating Gas
Cooling None
Fireplace N
Heat Source Natural Gas
Laundry Main Floor
Exterior
Water Access N
Accessibility None
Garage N
Building
Story 2
Sewer Public Sewer
Water Public
Architectural Style Other
Level or Stories 2
Additional Building Above Grade
New Construction N
Schools
School District The School District Of Philadelphia
Others
Senior Community No
Tax ID 151297200
Ownership Fee Simple
Read Less Info
Want to know what your home might be worth? Contact us for a FREE valuation!

Our team is ready to help you sell your home for the highest possible price ASAP

Bought with Carol C. Diament • Coldwell Banker Realty
GET MORE INFORMATION




