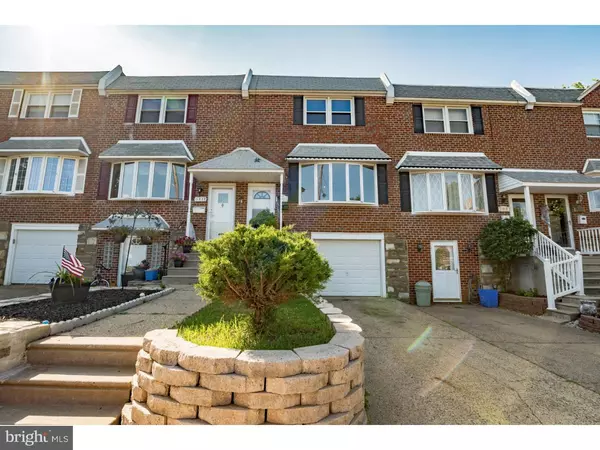For more information regarding the value of a property, please contact us for a free consultation.
Key Details
Sold Price $188,000
Property Type Townhouse
Sub Type Interior Row/Townhouse
Listing Status Sold
Purchase Type For Sale
Square Footage 1,332 sqft
Price per Sqft $141
Subdivision Walton Park
MLS Listing ID 1003254109
Sold Date 08/01/17
Style Traditional
Bedrooms 3
Full Baths 1
Half Baths 1
HOA Y/N N
Abv Grd Liv Area 1,332
Originating Board TREND
Year Built 1964
Annual Tax Amount $2,461
Tax Year 2017
Lot Size 2,094 Sqft
Acres 0.05
Lot Dimensions 19X108
Property Description
Don't miss out on this beautiful completely renovated, Walton Park 3 bed, 1.5 bath home! This 1,332 sq. ft. 2-story red brick home sits on a lovely, family friendly residential street in a cul-de-sac. Enter your home into an inviting living room drenched in sunlight from the large bay window. From the living room, you'll find the formal dining room with ornate overhead lighting. Off the dining room, you'll find access to the lower level family room. Your quaint eat-in kitchen boasts tall cabinets, gas cook top, gas wall oven, plenty of cabinet space and built-in dishwasher. Head upstairs to discover three bright, ample-sized bedrooms complete with ceiling fans and plenty of closet storage. The master bedroom features two large closets for plenty of storage space. A shared full, hallway bath completes the second floor. Head down to your fully finished lower level and you'll find plenty of room for a family room, home gym, office or whatever your needs require. The lower level also features access to your outdoor patio and large rear yard, perfect for entertaining family and friends or creating your dream garden. This home also comes with a one-car garage, a great driveway for extra parking needs, and a nice front space for planting those spring bulbs! You will be conveniently located minutes from Palmer Playground, Poquessing Valley Park, Franklin Mills and Bensalem Township Country Club. Schedule an appointment to see your new home today!
Location
State PA
County Philadelphia
Area 19154 (19154)
Zoning RSA4
Rooms
Other Rooms Living Room, Dining Room, Primary Bedroom, Bedroom 2, Kitchen, Family Room, Bedroom 1
Basement Full, Fully Finished
Interior
Interior Features Breakfast Area
Hot Water Natural Gas
Heating Gas, Programmable Thermostat
Cooling Central A/C
Flooring Wood, Fully Carpeted, Vinyl
Fireplace N
Heat Source Natural Gas
Laundry Basement
Exterior
Exterior Feature Porch(es)
Parking Features Inside Access
Garage Spaces 1.0
Fence Other
Water Access N
Accessibility None
Porch Porch(es)
Attached Garage 1
Total Parking Spaces 1
Garage Y
Building
Story 2
Sewer Public Sewer
Water Public
Architectural Style Traditional
Level or Stories 2
Additional Building Above Grade
New Construction N
Schools
School District The School District Of Philadelphia
Others
Senior Community No
Tax ID 662011600
Ownership Fee Simple
Read Less Info
Want to know what your home might be worth? Contact us for a FREE valuation!

Our team is ready to help you sell your home for the highest possible price ASAP

Bought with Michael F Doyle Jr. • Weidel Realtors-Newtown-Yrdley
GET MORE INFORMATION




