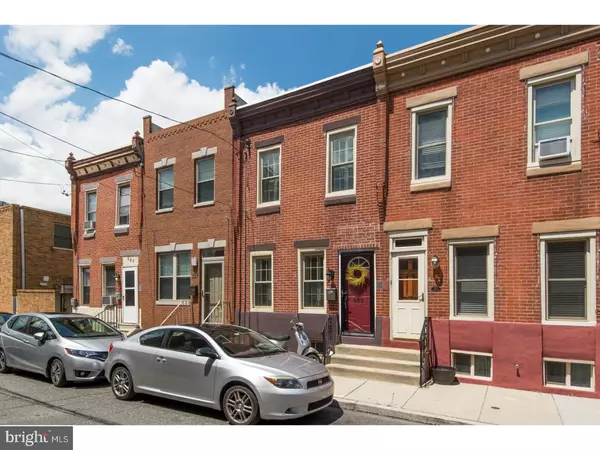For more information regarding the value of a property, please contact us for a free consultation.
Key Details
Sold Price $262,500
Property Type Townhouse
Sub Type Interior Row/Townhouse
Listing Status Sold
Purchase Type For Sale
Square Footage 840 sqft
Price per Sqft $312
Subdivision Pennsport
MLS Listing ID 1000432391
Sold Date 10/16/17
Style Colonial
Bedrooms 3
Full Baths 1
Half Baths 1
HOA Y/N N
Abv Grd Liv Area 840
Originating Board TREND
Year Built 1918
Annual Tax Amount $2,055
Tax Year 2017
Lot Size 644 Sqft
Acres 0.01
Lot Dimensions 14X46
Property Description
Don't miss this rare gem in the desirable Pennsport section of South Philly. Just a stone's throw from Dickinson Square Park, this beautifully maintained 3 bed, 1.5 bath boasts lots of unique touches and leaves little to be desired. As you enter through the open concept living and dining room area you are greeted by hardwood floors, custom crown molding, unique wrought-iron stair railing and high end plantation shutters, making the space bright and airy with lots of natural sunlight. Off the dining room is an expansive eat-in kitchen, which is great for entertaining, and is equipped with a center island with butcher block counter, L-shaped cabinet area with high-end granite countertops, tile backsplash and stainless steel appliances. This floor is completed with a convenient half bath off of the kitchen. The spacious master bedroom has two full closets, ceiling fan and plantation shutters to add that luxurious touch. The full bath has been tastefully renovated with modern finishes that include, slate inspired floor tiles, timeless white subway tiles, pedestal sink, Kohler fixtures and a custom skylight. There are two other bedrooms on this floor that have been recently painted and the second floor has new carpet throughout. The full finished basement makes a perfect den, man cave or playroom and has plenty of storage & a laundry area with LG washer/dryer. The cozy and private back patio has room for a table, chairs and grill, just perfect for summer BBQ's. Other features include central air and recessed lighting throughout. Worry will be taken out of the equation because the home has newer windows (2015), hot water heater (2014) and has been pre-sale inspected to give you that extra peace of mind. Easy street parking and ability to park at the nearby school overnight. Easy access to 95, 76 and Walt Whitman makes this home a commuters dream! All that plus walking distance to Target, nearby shopping centers, Farmer's Market, restaurants and bars. This is one home that simply cannot be missed!
Location
State PA
County Philadelphia
Area 19148 (19148)
Zoning RSA5
Direction South
Rooms
Other Rooms Living Room, Dining Room, Primary Bedroom, Bedroom 2, Kitchen, Basement, Bedroom 1, Other, Attic
Basement Full, Fully Finished
Interior
Interior Features Kitchen - Island, Ceiling Fan(s), Kitchen - Eat-In
Hot Water Natural Gas
Heating Forced Air
Cooling Central A/C
Flooring Wood, Fully Carpeted, Tile/Brick
Equipment Dishwasher, Disposal
Fireplace N
Appliance Dishwasher, Disposal
Heat Source Natural Gas
Laundry Basement
Exterior
Exterior Feature Patio(s)
Water Access N
Roof Type Flat
Accessibility None
Porch Patio(s)
Garage N
Building
Lot Description Rear Yard
Story 2
Sewer Public Sewer
Water Public
Architectural Style Colonial
Level or Stories 2
Additional Building Above Grade
New Construction N
Schools
School District The School District Of Philadelphia
Others
Senior Community No
Tax ID 392037200
Ownership Fee Simple
Acceptable Financing Conventional, VA, FHA 203(b)
Listing Terms Conventional, VA, FHA 203(b)
Financing Conventional,VA,FHA 203(b)
Read Less Info
Want to know what your home might be worth? Contact us for a FREE valuation!

Our team is ready to help you sell your home for the highest possible price ASAP

Bought with Michael R. McCann • BHHS Fox & Roach-Center City Walnut
GET MORE INFORMATION




