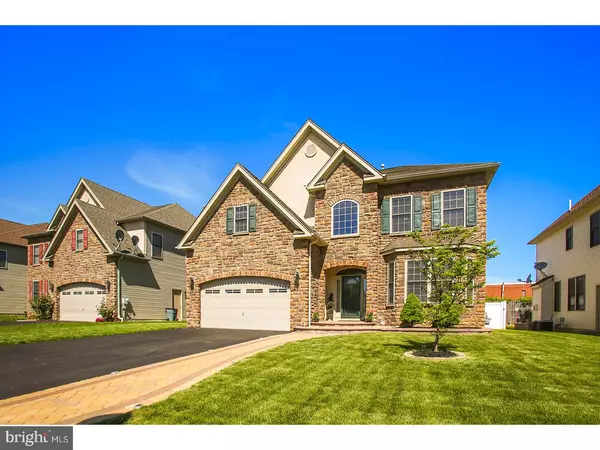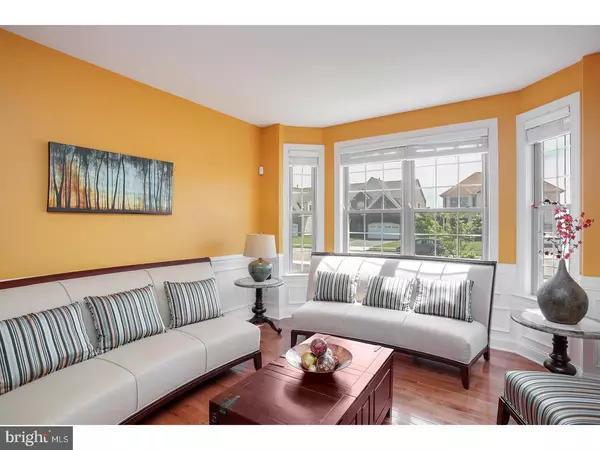For more information regarding the value of a property, please contact us for a free consultation.
Key Details
Sold Price $492,000
Property Type Single Family Home
Sub Type Detached
Listing Status Sold
Purchase Type For Sale
Square Footage 3,967 sqft
Price per Sqft $124
Subdivision Somerton
MLS Listing ID 1000428865
Sold Date 09/29/17
Style Traditional
Bedrooms 4
Full Baths 3
Half Baths 1
HOA Fees $29/mo
HOA Y/N Y
Abv Grd Liv Area 3,067
Originating Board TREND
Year Built 2009
Annual Tax Amount $1,050
Tax Year 2017
Lot Size 6,537 Sqft
Acres 0.15
Lot Dimensions 59X110
Property Description
Enter this beautiful home up the EP Henry stone front walkway. A soaring 2 story foyer and family room with overlook adds even more height to the 9 foot ceilings found throughout the home. Stunning details throughout the first floor include Bruce hardwood floors and wainscoting, as well as a tray ceiling in the dining room. The chef's kitchen features granite countertops and island, stainless steel appliances, high cherry cabinets and a double sink. Settle in for your favorite movie or show in the family room, pre-wired for TV and surround sound. The fully finished basement has a full bathroom and prewired TV and in-wall surround sound. Great for hosting or a private media room! The upstairs includes 3 spacious bedrooms and one shared bathroom, a convenient laundry room, plus the gorgeous master suite with 2 large walk-in closets and en-suite bathroom. Find upgraded lighting throughout the home, two-floor audio system and multi-room intercom system. Just minutes from Highway 1, the Turnpike, buses, shopping, dining, and more! About two years of tax abatement remains.
Location
State PA
County Philadelphia
Area 19116 (19116)
Zoning RSD2
Rooms
Other Rooms Living Room, Dining Room, Primary Bedroom, Bedroom 2, Bedroom 3, Kitchen, Game Room, Family Room, Breakfast Room, Bedroom 1, Exercise Room, Laundry, Other
Basement Partial
Interior
Interior Features Kitchen - Island, Butlers Pantry, Kitchen - Eat-In
Hot Water Electric
Heating Forced Air
Cooling Central A/C
Fireplaces Number 1
Fireplace Y
Heat Source Natural Gas
Laundry Upper Floor
Exterior
Garage Spaces 2.0
Water Access N
Accessibility None
Attached Garage 2
Total Parking Spaces 2
Garage Y
Building
Story 2
Sewer Public Sewer
Water Public
Architectural Style Traditional
Level or Stories 2
Additional Building Above Grade, Below Grade
New Construction N
Schools
Elementary Schools Anne Frank
Middle Schools Baldi
High Schools George Washington
School District The School District Of Philadelphia
Others
HOA Fee Include Common Area Maintenance
Senior Community No
Tax ID 582592924
Ownership Fee Simple
Read Less Info
Want to know what your home might be worth? Contact us for a FREE valuation!

Our team is ready to help you sell your home for the highest possible price ASAP

Bought with Ting Yong He • Panphil Realty, LLC
GET MORE INFORMATION




