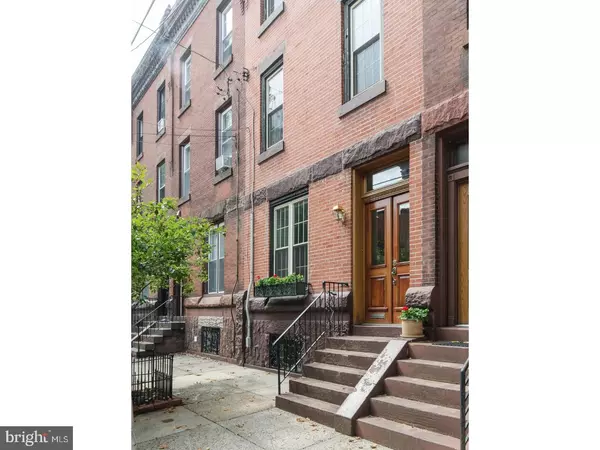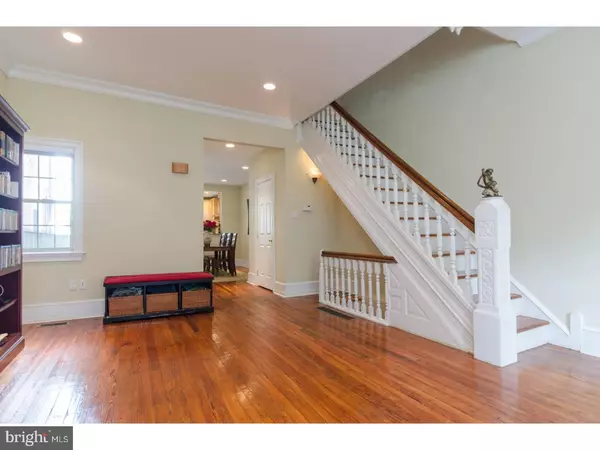For more information regarding the value of a property, please contact us for a free consultation.
Key Details
Sold Price $604,000
Property Type Townhouse
Sub Type Interior Row/Townhouse
Listing Status Sold
Purchase Type For Sale
Square Footage 2,282 sqft
Price per Sqft $264
Subdivision Art Museum Area
MLS Listing ID 1000318607
Sold Date 11/16/17
Style Traditional,Victorian
Bedrooms 4
Full Baths 2
Half Baths 1
HOA Y/N N
Abv Grd Liv Area 2,282
Originating Board TREND
Year Built 1892
Annual Tax Amount $7,675
Tax Year 2017
Lot Size 1,233 Sqft
Acres 0.03
Lot Dimensions 17X74
Property Description
This is the three story, renovated Victorian that you have been waiting to come on the market! This light-filled, four bedroom, two full and one half-bath townhouse has it all: original wood floors, staircase and decorative mantle, high ceilings, wide moldings, and central air. An open floor plan on the entry level, flows from the living room, to the dining room, to the the eat-in kitchen. A sunny, brick lined back patio, off of the kitchen, is ideal for cooking and al fresco dining. Three large bedrooms, and a full bath are located on the second floor. The third floor offers a spacious master suite with a deluxe bath, plus a bonus room with a small wet bar/kitchenette for entertaining on the roof deck or late night snacking. Watch the daily sunsets, and holiday fireworks from your own deck! The finished basement can be used as a playroom, media room, or man cave. An additional large, unfinished basement area offers laundry amenities, and plenty of storage space. The house has wonderful eastern and western sun exposures, and has the potential for a larger, bi-level roof top deck. Located on a quiet, tree-lined street with many families, the property is close to all the Art Museum area has to offer, including cultural events, Fairmount Park, outdoor recreation, as well as public transportation. Don't miss this opportunity to live in one of the most desirable neighborhoods in the city!
Location
State PA
County Philadelphia
Area 19130 (19130)
Zoning RM1
Rooms
Other Rooms Living Room, Dining Room, Primary Bedroom, Bedroom 2, Bedroom 3, Kitchen, Family Room, Bedroom 1
Basement Full
Interior
Interior Features Primary Bath(s), Ceiling Fan(s), Wet/Dry Bar, Stall Shower, Kitchen - Eat-In
Hot Water Natural Gas
Cooling Central A/C
Flooring Wood
Equipment Built-In Range, Dishwasher, Refrigerator, Disposal
Fireplace N
Appliance Built-In Range, Dishwasher, Refrigerator, Disposal
Heat Source Natural Gas
Laundry Basement
Exterior
Exterior Feature Roof
Utilities Available Cable TV
Water Access N
Accessibility None
Porch Roof
Garage N
Building
Story 3+
Sewer Public Sewer
Water Public
Architectural Style Traditional, Victorian
Level or Stories 3+
Additional Building Above Grade
Structure Type 9'+ Ceilings
New Construction N
Schools
School District The School District Of Philadelphia
Others
Senior Community No
Tax ID 151178200
Ownership Fee Simple
Security Features Security System
Read Less Info
Want to know what your home might be worth? Contact us for a FREE valuation!

Our team is ready to help you sell your home for the highest possible price ASAP

Bought with Peter L Rossi • Redfin Corporation
GET MORE INFORMATION




