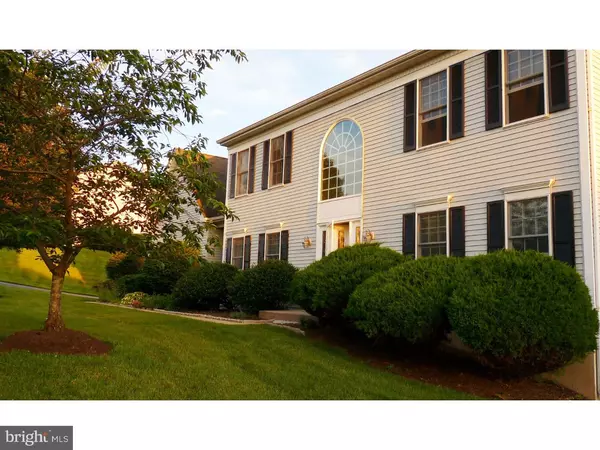For more information regarding the value of a property, please contact us for a free consultation.
Key Details
Sold Price $522,500
Property Type Single Family Home
Sub Type Detached
Listing Status Sold
Purchase Type For Sale
Square Footage 3,812 sqft
Price per Sqft $137
Subdivision Providence Hunt
MLS Listing ID 1003467055
Sold Date 10/09/15
Style Colonial
Bedrooms 4
Full Baths 2
Half Baths 2
HOA Y/N N
Abv Grd Liv Area 3,812
Originating Board TREND
Year Built 1995
Annual Tax Amount $9,005
Tax Year 2015
Lot Size 0.921 Acres
Acres 0.92
Lot Dimensions 169
Property Description
This stunning home has it all! Gorgeous 4 bedroom colonial loaded with lots of upgrades in highly sought after Providence Hunt. Situated on a premium cul de sac lot backing to woods and adjacent to acres of preserved open space. Every window in the back offers a spectacular view of wooded vistas year round - just amazing. As you step into the two story foyer, you will see beautiful hardwood floors throughout most of the first level, detailed molding, large open rooms and 9 foot ceilings on the first floor. Natural light shines brightly through the home. The first floor offers a formal dining room, living room or playroom with a full wall built-in for books or keepsakes, family room with fire place and wall of windows and skylights, the newer kitchen with fabulous granite, glass fronted cabinets, upgraded recessed lighting and stainless steel appliances, little bonus office, laundry, and garage. Second floor offers Master bedroom with sitting area and large master bath, 3 additional bedrooms and full bath. Additional entertaining space awaits in the finished walk out basement. This level includes a half bath, fire place, cedar closet, exercise area and plenty of light with newer atrium style doors to the backyard with upgraded landscaping and huge newer deck. Gas cooking and heating, public water and public sewer. No HOA fees! Convenient to shopping, outlets, eateries, Wegmans, and highways. Very special - will absolutely not be available for long so hurry before someone else gets to call it home.
Location
State PA
County Montgomery
Area Upper Providence Twp (10661)
Zoning R1
Direction Northeast
Rooms
Other Rooms Living Room, Dining Room, Primary Bedroom, Bedroom 2, Bedroom 3, Kitchen, Family Room, Bedroom 1, Laundry, Other
Basement Full, Fully Finished
Interior
Interior Features Primary Bath(s), Kitchen - Island, Butlers Pantry, Skylight(s), Kitchen - Eat-In
Hot Water Natural Gas
Heating Gas
Cooling Central A/C
Flooring Wood, Fully Carpeted, Tile/Brick
Fireplaces Number 2
Fireplaces Type Marble
Equipment Dishwasher
Fireplace Y
Appliance Dishwasher
Heat Source Natural Gas
Laundry Main Floor
Exterior
Exterior Feature Deck(s)
Garage Spaces 4.0
Water Access N
Accessibility None
Porch Deck(s)
Attached Garage 2
Total Parking Spaces 4
Garage Y
Building
Lot Description Cul-de-sac
Story 2
Sewer Public Sewer
Water Public
Architectural Style Colonial
Level or Stories 2
Additional Building Above Grade
Structure Type Cathedral Ceilings,9'+ Ceilings
New Construction N
Schools
Elementary Schools Oaks
Middle Schools Spring-Ford Ms 8Th Grade Center
High Schools Spring-Ford Senior
School District Spring-Ford Area
Others
Tax ID 61-00-01209-908
Ownership Fee Simple
Read Less Info
Want to know what your home might be worth? Contact us for a FREE valuation!

Our team is ready to help you sell your home for the highest possible price ASAP

Bought with Annemarie H Wagner • BHHS Fox & Roach-Collegeville
GET MORE INFORMATION




