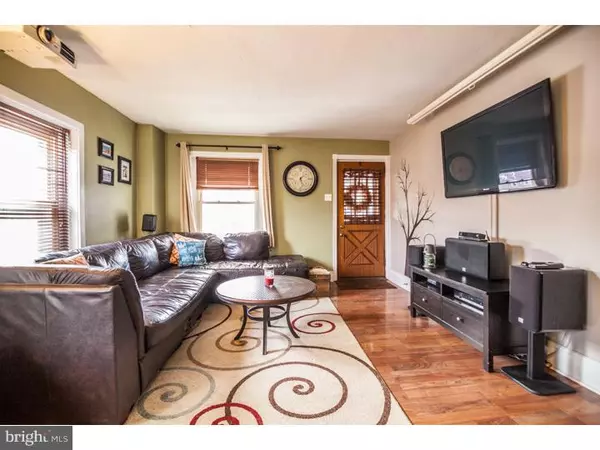For more information regarding the value of a property, please contact us for a free consultation.
Key Details
Sold Price $203,000
Property Type Townhouse
Sub Type Interior Row/Townhouse
Listing Status Sold
Purchase Type For Sale
Square Footage 1,288 sqft
Price per Sqft $157
Subdivision Ambler
MLS Listing ID 1003463065
Sold Date 04/30/15
Style Colonial
Bedrooms 3
Full Baths 1
Half Baths 1
HOA Y/N N
Abv Grd Liv Area 1,288
Originating Board TREND
Year Built 1900
Annual Tax Amount $1,926
Tax Year 2015
Lot Size 1,581 Sqft
Acres 0.04
Lot Dimensions 17
Property Description
You truly have the best of both worlds in this charming Ambler Borough home; enjoy the excitement of downtown Ambler, then walk home to relax in your private backyard oasis. The location is superb, and this home has been beautifully cared for and maintained, boasting great natural light, spacious rooms, a gorgeous, updated, eat in kitchen featuring gas cooking and stainless steel appliances. This is a four bedroom home, but with so much space, the current owners use the fourth smaller bedroom as a fabulous walk-in closet and dressing room. The ceramic tile bath has an updated/retro feel that attests to the quality and style of yesteryear but speaks to modern taste. There is a convenient powder room on the first floor and mud room off of the kitchen. This home is perfect for entertaining, as your guests will feel comfortable relaxing on the quaint, covered front porch, in the open living and dining rooms, which look into the kitchen (where everyone always gathers) and then out to the private, fenced in, rear yard. The roof, siding and rear fencing have all been replaced within the last four years. Low taxes, great schools. This home allows you to move in, unpack, and start living your life in a wonderful town with incredible restaurants, theaters, shopping, annual festivals, farmers' market, blocks to the train, and so much more! Come enjoy this wonderful home, all that's missing is you!
Location
State PA
County Montgomery
Area Ambler Boro (10601)
Zoning R3
Rooms
Other Rooms Living Room, Dining Room, Primary Bedroom, Bedroom 2, Kitchen, Bedroom 1, Other
Basement Full
Interior
Interior Features Kitchen - Eat-In
Hot Water Natural Gas
Heating Gas
Cooling Wall Unit
Equipment Dishwasher
Fireplace N
Appliance Dishwasher
Heat Source Natural Gas
Laundry Basement
Exterior
Exterior Feature Porch(es)
Fence Other
Water Access N
Accessibility None
Porch Porch(es)
Garage N
Building
Lot Description Rear Yard
Story 2
Sewer Public Sewer
Water Public
Architectural Style Colonial
Level or Stories 2
Additional Building Above Grade
New Construction N
Schools
Elementary Schools Shady Grove
Middle Schools Wissahickon
High Schools Wissahickon Senior
School District Wissahickon
Others
Tax ID 01-00-04399-001
Ownership Fee Simple
Read Less Info
Want to know what your home might be worth? Contact us for a FREE valuation!

Our team is ready to help you sell your home for the highest possible price ASAP

Bought with Jennifer S Gallagher • BHHS Fox & Roach-Blue Bell
GET MORE INFORMATION




